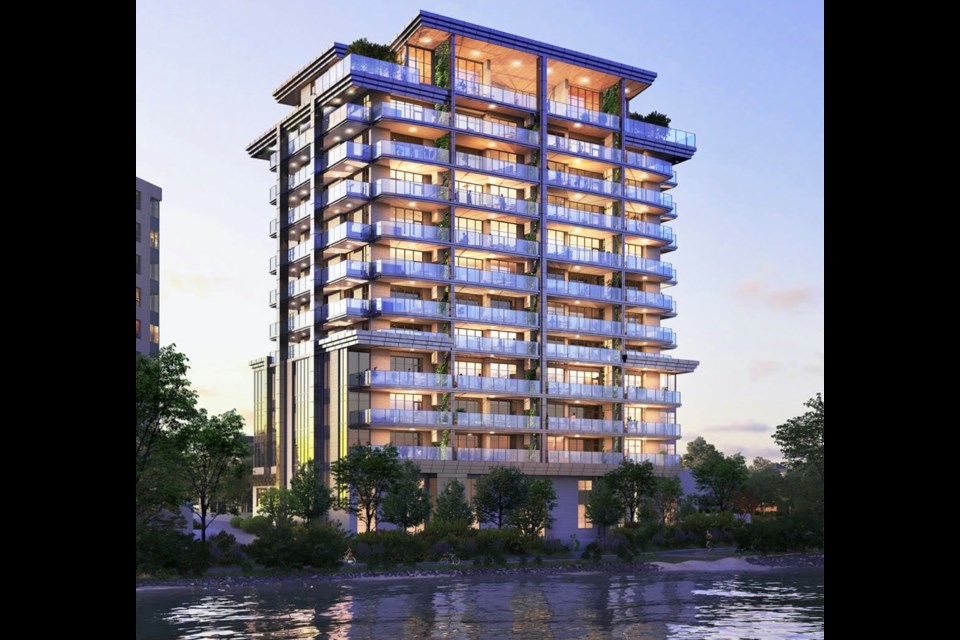Luxury condos 12 storeys high it is near Barrie’s waterfront.
City council approved a motion Monday night to rezone 217 Dunlop St. E., on almost half an acre on the south side of Dunlop East, between Sampson and Berczy streets, for 22 to 41 residential condominiums, pending final design of the floor plans.
Nicola Mitchinson of Mitchinson Planning and Development Consultants, representing developer PBM Realty Holdings, said the building will fit right into the area.
“It is a mixed-use neighbourhood, comprised of a variety of housing forms, densities,” she said. “It’s within the city’s urban growth centre, which is a very important consideration.”
Only Coun. Clare Riepma voted against the rezoning.
“This building is still too big and too close to the North Shore Trail, no matter what the existing zoning is,” he said.
PBM provided, on councillors’ request, alternative massing (ie. design of the building) images that substantially conformed to requirements of Barrie’s transition centre commercial with special provisions (C2-1) zone. They gave councillors a look at what the building would look like if it conformed to C2 standards, without the variances.
The rezoning application asks for a height of 49.5 metres when 30 m is allowed, a gross floor area (ie. the total building’s percentage of the total land area, or GFA) of 595 per cent when 400 per cent is allowed, along with smaller buffer, landscaping and sideboard setbacks.
Mitchinson put the differences in perspective.
“(It’s) a taller building rather than a wider building,” she said. “Essentially, we have vertical density rather than horizontal density.”
Coun. Keenan Aylwin, who represents this area, agreed.
“I think it’s clear from the rendering the massing, from the current zoning on the property, would actually create a building that would have smaller setbacks, more of an impact on the immediate neighbours, on the North Shore Trail and on the street,” he said. “I think the design that they (PBM) are proposing through this zoning-bylaw amendment actually would have less of an impact at street level.”
To build this condominium, PBM’s land needs to be rezoned from transition centre commercial and central area commercial to transition centre commercial with special provisions. These variances would permit reductions in side-yard setbacks, landscape buffers and the percentage of commercial coverage, as well as increase the building’s height and gross floor area.
Parking will be provided through one level of underground parking and one parking level of parking at-grade for a total of 47 parking spaces, including two which are barrier-free. The building’s first level will also include a front lobby along Dunlop Street East. Levels 2 to 12 will house the residences.
This building will be located close to the street, with direct connections from its entrance to the sidewalk along Dunlop Street East, creating a pedestrian friendly streetscape, according to city planning staff.
The building will back onto Kempenfelt Bay, with the North Shore Trail running between it and the waterfront.
An enhanced public access from Dunlop Street East through Sampson Street, an unopened right-of-way, is proposed as part of the development, which creates a public pedestrian connection between the trail and waterfront along Kempenfelt Bay to the south and Dunlop Street to the north.
The previous plan for 217 Dunlop was a 15-storey mixed-use structure of 41 residential condominium units, commercial space and a three-storey integrated parking structure with the potential for 113 spaces at the former Cotty’s Cleaners site.
This property is just a little east of Lakhouse Lakeside Residence at 185-265 Dunlop St. W., the former Lakeview Dairy site, which is being constructed. The 10-storey boutique, Scandinavian-inspired condominium project will be a mixed-use building with 178 condominium units, 248 total parking spaces and ground-floor commercial uses. It, too, will sit alongside Barrie’s North Shore Trail.



