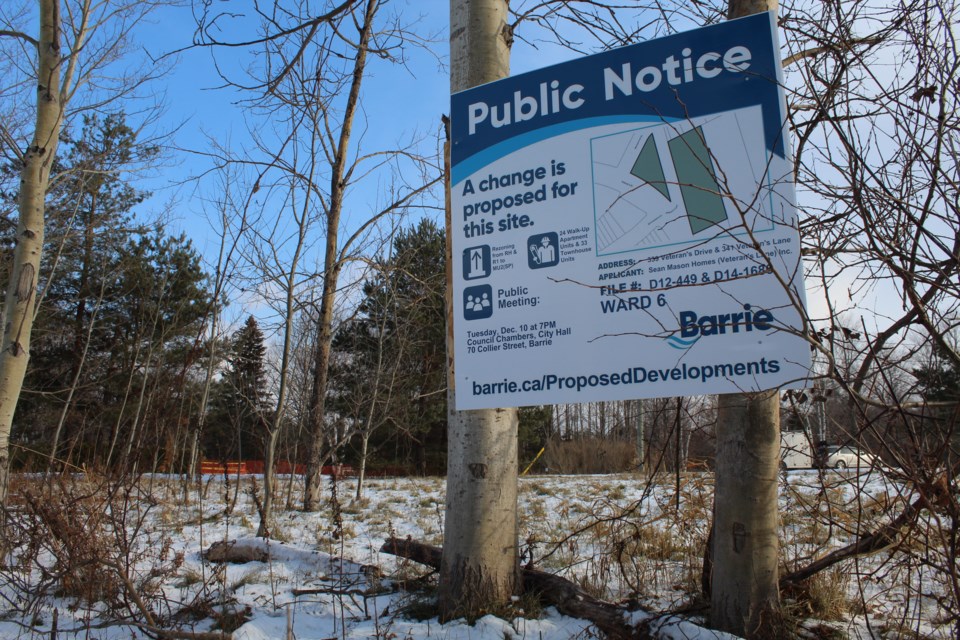Councillors and members of the public got a closer look this week at a residential project proposed for the area of Essa Road and Veteran's Drive in the city's south end.
As part of the application, Sean Mason Homes has applied for a zoning-bylaw amendment and submitted a draft plan of subdivision for properties at 341 Veteran's Lane, where a former home has been moved to a new location, and 339 Veteran's Dr., which is a vacant lot at the corner of Montserrand Street.
A public meeting was held Tuesday night at city hall to outline some of the details.
The owner has applied to amend the zoning to mixed-use corridor in order to construct a three-storey block townhouse with 33 units and a four-storey walk-up apartment building with 24 units.
Innovative Planning Solutions' Darren Vella, who made a presentation on behalf of the developer, said he believes the site is "perfect" for intensification.
"There's actually a lot going on in this part of the city of Barrie," said Vella, who noted other projects that have been proposed in the area or are already underway. "There's also a lot of significant infrastructure that's being built from a roads and transportation perspective."
Vella also said "some of the units" could contribute to the city's need for affordable housing.
"It still remains to be determined whether we are going to enter into an agreement with an affordable housing provider, or whether these units will be sold at an affordable housing price," he said.
The properties, which measure just under two acres in size combined, are currently zoned residential. One of the parcels includes a hold, meaning nothing can proceed without the green light from city officials on zoning.
The proposal includes the development's condominium corporation taking over the small street known as Veteran's Lane and turning it into a so-called woonerf — a Dutch word meaning 'living street' — to create a one-way road within the development.
This would close off Veteran's Lane access from busy Veteran's Drive. Veteran's Lane is currently a short connecting road that provides access into the neighbourhood. However, not far away is Montserrand Street, which provides similar access.
Montserrand Street resident John Coyle said he has concerns with the increased traffic the project would create, adding congestion has already gotten worse since he moved in more than a year ago.
Coyle said Montserrand Street is very busy and there are several children in the neighbourhood who walk to nearby Trillium Woods Elementary School.
"You're just adding more congestion to what's already there," he said.
The area will become even busier once construction of the Harvie Road-Big Bay Point Road bridge over Highway 400 is completed.
Vella said closing off Veteran's Lane could help with traffic in the area. Once the bridge is complete, he said some of the redirected traffic is going to end up the in the area of Veteran's Drive and Harvie Road, "so this is going to become a fairly busy intersection once those road improvements are completed."
Vella said he sees the project as a fit for the area.
"This section of Veteran's Drive is very close to Essa Road, which is identified as an intensification corridor," he added.
Carlissa McLaren, a senior planner with the city, said staff are still completing a technical review of the application.
McLaren noted a neighbourhood meeting held in June highlighted issues around a lack of parking, rental-versus-condo units, and quality of construction. There were also concerns about increased density, because the properties do not fall within the city's designated intensification area, and the effect the development would have on single-detached homes in the area.
There was also support for the closure of Veteran's Lane, she added.
A staff report is expected in early 2020. Before the project would go ahead, it would also need a city-approved site plan, which would include such things as building orientation and construction materials.



