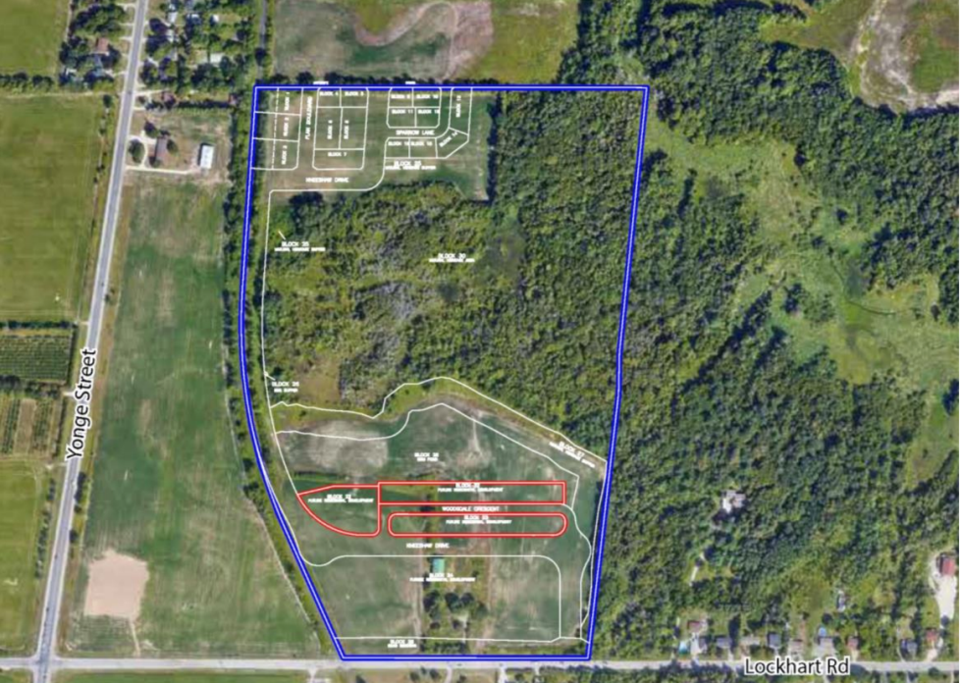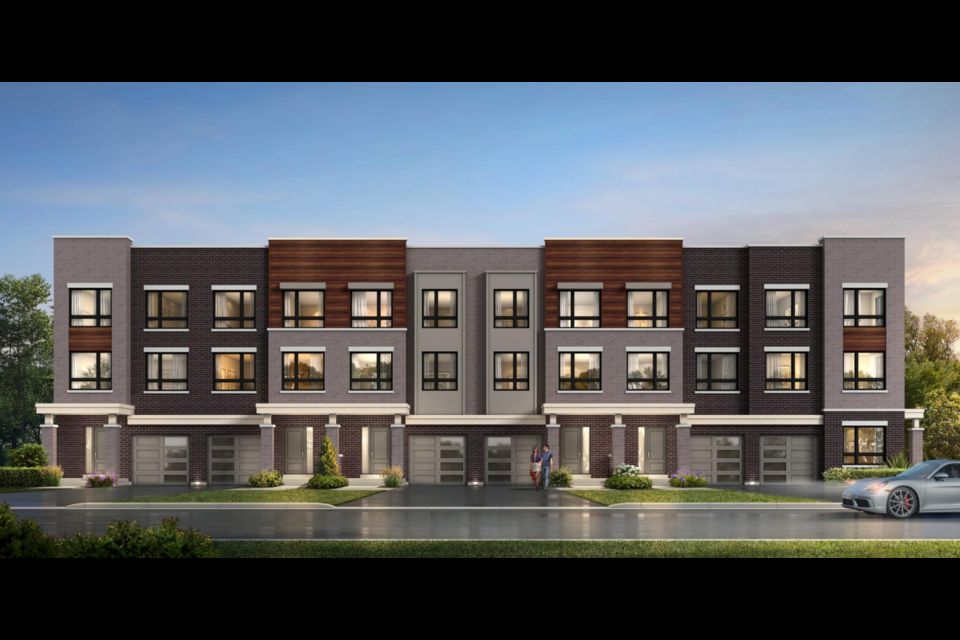Count 750 Lockhart Rd. in for a denser Barrie.
“We’re going to see some high-density buildings go here, townhouses and the six-storey, multi-residential units,” said Coun. Bryn Hamilton, who represents this part of the city's south end.
A public meeting was held May 8 for an application by Ballymore Building (Barrie) Corporation to rezone three blocks in the southern half of 750 Lockhart from residential hold – special provision to neighbourhood residential and neighbourhood multiple residential to allow for the development.

This is to subdivide an area in the southern portion of the property to facilitate the development of 75 street townhouses and a six-storey, multi-residential building with approximately 75 housing apartments.
No members of the public asked to speak at the public meeting.
The property is located on the north side of Lockhart Road, approximately 300 metres east of Yonge Street. It is irregular in shape and has a total of 65 acres, with 280 metres fronting Lockhart Road.
The development itself would go on 3.41 acres.
A neighbourhood meeting was not held for this project because the proposed changes are consistent with the envisioned plan for this property, as implemented by the zoning bylaw amendment and draft plan of subdivision applications approved in April 2020.
Also, most of the surrounding property owners were members of the former Hewitt’s Secondary Plan Landowners Group and have either received draft-plan approval for plans of subdivision, have registered plans of subdivision or are in the process of obtaining approvals.
City planning staff are targeting June to bring a report forward for Barrie councillors' consideration of the proposed rezoning.
Should city council approve the proposed rezoning, planning staff would be in a position to issue approval for a "redline revision" to the draft plan of subdivision.
The purpose of the redline revision to the draft plan of subdivision is to subdivide an area in the southern portion of 750 Lockhart to facilitate the development of townhouses and the apartment building.



