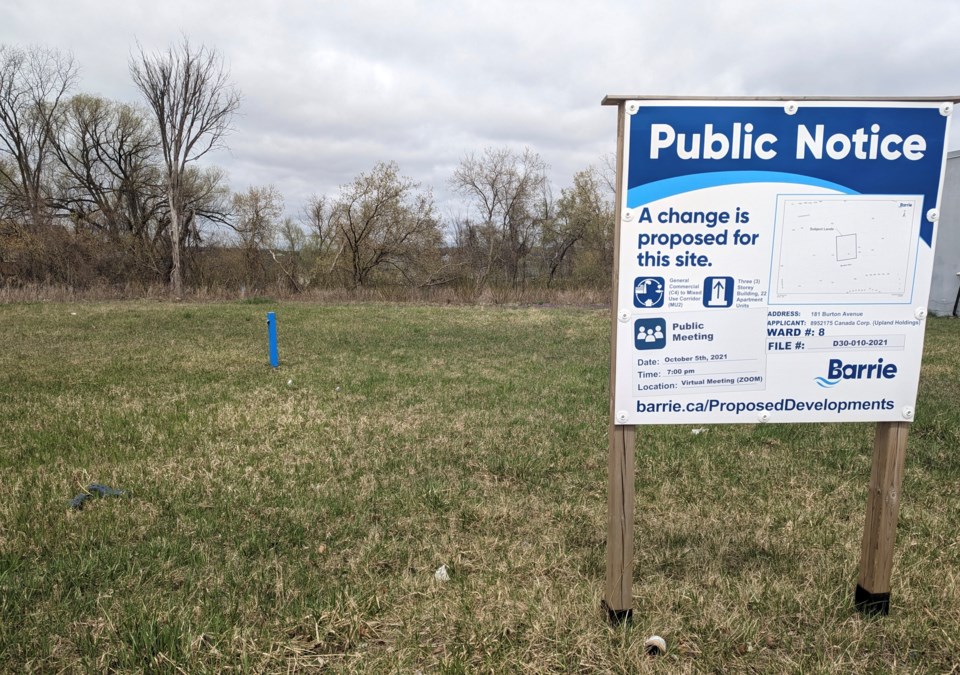Even Allandale is getting more density.
With no discussion, Barrie city council gave final approval Wednesday night to rezone the property at 181 Burton Ave., a change needed to build a four-storey residential building of 24 rental apartments.
The rezoning of this half-acre parcel of land is from general commercial use to mixed-use corridor with special provisions for Uplands Holding.
The site-specific provisions would permit a reduction in parking to 0.9 parking spaces per unit, a reduced ground-floor height of 2.7 metres, an increased side-yard setback of 12 metres, an unpaved front-yard setback and parking coverage of 42 per cent.
Standards for this zoning, without variances, are one parking space per unit, ground-floor height of 4.5 metres, a side-yard setback of three metres, a fully paved front-yard setback and parking coverage of 35 per cent.
This vacant property is located on the north side of Burton Avenue, west of Yonge Street, within the Allandale planning area.
The development’s final details for its site design will be confirmed at the time of a subsequent site-plan control application.



