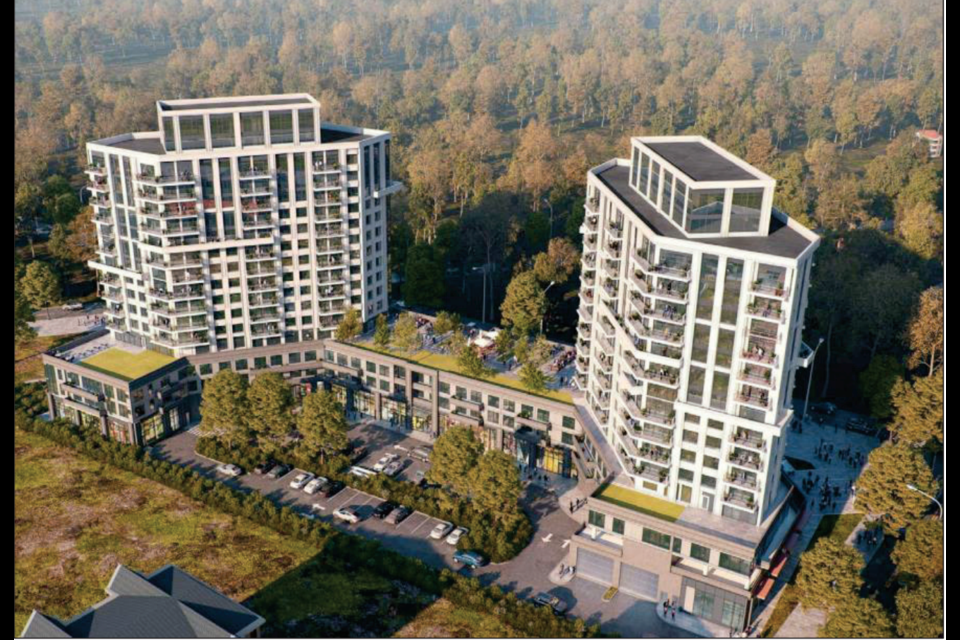The neighbours went quiet Wednesday night about two proposed 15-storey towers in south Barrie.
Only one person spoke at a public meeting held on Official Plan (OP) and zoning changes at 901 Essa Rd., which are needed for the towers, a three-storey podium, for 425 residential units and almost 3,929 square feet of commercial use on these 2.84 acres.
Residents instead submitted their comments to the city.
“Two towers of 15 storeys do not belong in this neighbourhood,” wrote Gloria Chapin. ‘Low-rise buildings only.”
“These two buildings will ruin the view, not to mention the natural sunlight we receive on balconies, and in our homes,” wrote Linda McTavish. “This project is going to be an eyesore for the existing owners, as we are in a four storey building.
“Now you want to add … 15 storeys. Terrible planning. Views will be ruined. Traffic will be terrible. Sunshine will be nonexistent," she added.
“I know I speak with the community when I say this proposal is not supported and is the byproduct of greed from the developers and involved parties,” wrote Jason Barnim. “Allowing this building and the alterations to the existing zoning and bylaws cannot be allowed to pass as my perception is this can only hurt the community surrounding this building.”
“I am very much in favour of growth and development, “ wrote Joanne Segal, “but the size of these two towers is out of place and unreasonable for that neighbourhood. There's a reason height restrictions are in place.”
Anshul Puri has safety concerns.
“The dearth of green spaces for children, along with the absence of a designated dog park, is a significant apprehension,” wrote Puri. “This deficiency in recreational areas will impose added strain on the roadways and pose safety hazards.
“Presently, children are already engaging in play activities on Brown Bear Street, and the construction of a densely populated apartment block, coupled with residents resorting to on-street parking, even if prohibited, along with the subsequent surge in traffic, will further jeopardize the safety of children.”
The only one who spoke at Wednesday night’s public meeting was Mario Titus, a downtown Barrie resident, who asked if the buildings would be built of concrete or wood, and had concerns about a fire hazard.
About 40 residents attended a neighbourhood meeting held March 9, 2023 on the proposed OP and zoning changes.
Residents expressed concerns about the visual impact and sunlight loss for residents in the apartment buildings to the north, that 15 storeys was too tall and noise, as construction is to be multi-year.
There were also concerns about noise impacts from outdoor amenity areas or balconies on adjacent landowners, the traffic impacts upon Brown Bear Street, Koda Street and Salem Road, that limited visitor parking could result in an overflow on adjacent streets and that additional parking was needed for the commercial uses.
The OP change, from Brown Bear Development, seeks to create a special policy area for additional density of 480 units per hectare, whereas the OP permits 300 units per hectare.
The proposed zoning-bylaw amendment would change the current zoning on the eastern part of this property from rural residential to neighbourhood mixed-use with special provisions.
“Which does provide for high-density development,” said Michael Testaguzza of the Biglieri Group, representing Brown Bear
The special provisions are increasing the building height to 15 storeys, where 12 storeys are permitted, decreasing the minimum parking to 0.85 spaces per dwelling where one per space is required, decreasing the minimum required barrier-free parking spaces to 10 spaces where 14 are required, decreasing the minimum outdoor amenity space to eight square metres per unit, where 12 square metres per unit is required, and decreasing the minimum required facade step-back to 1.5 metres above the third storey, where three metres is required.
This land is located on the northwest intersection of Salem and Essa roads, where there will also be a roundabout. A single, detached home on the property has been demolished.
A public meeting is one of the first stages in Barrie’s planning process.
A staff report on these applications is expected in the latter part of 2023 for consideration of city councillors.
If approved by council, a subsequent application for site plan control would be required.


