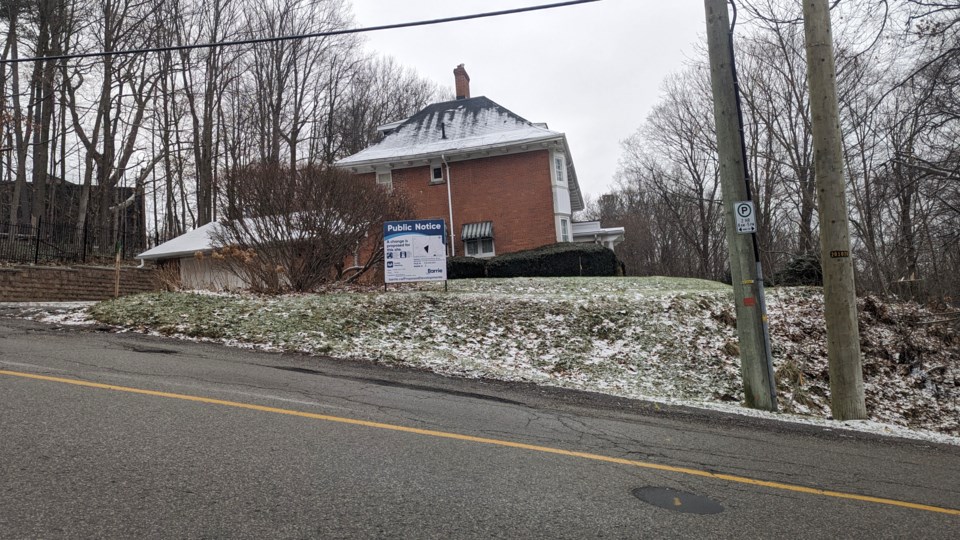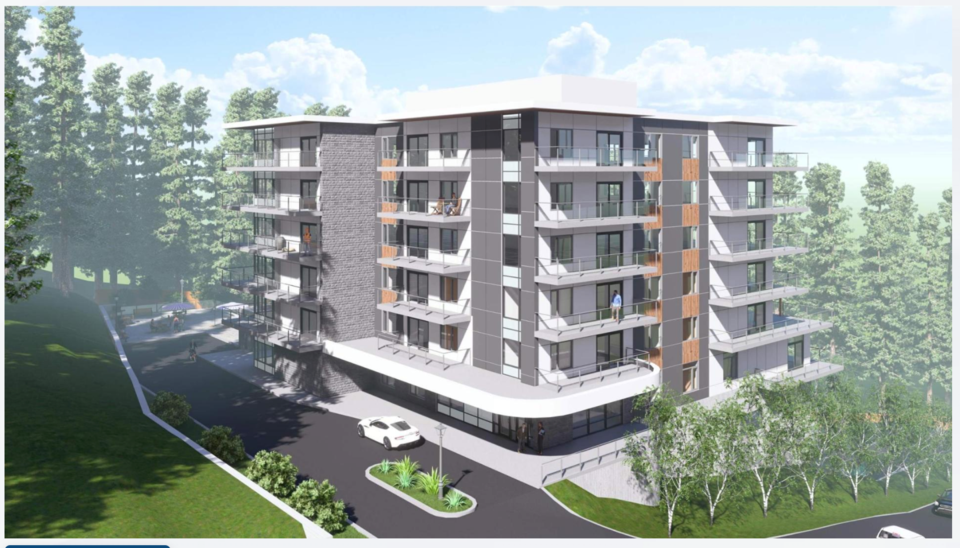A controversial, proposed Dundonald Street development could be lowered by a third, its residential unit count not so much.
The rezoning application for 19 Dundonald St., near Blake Street in east-end Barrie, would permit a six-storey condominium apartment building, down from nine storeys, to 50 units, previously 52 to 58, and have 61 underground parking spaces.
Charles Biehn, who lives on nearby Theresa Street, is unimpressed by the changes.
“In my opinion, it is still essentially the same project, just marginally smaller,” he said.
Ward 1 Coun. Clare Riepma had a similar observation.
“The height has been reduced from nine storeys, but it is still on the steepest street in the city and the building's footprint is still significant,” he said.

This property also contains a significant grade change of approximately 18 metres from north to south.
Owners John and Pat Hargreaves want to rezone 19 Dundonald to develop on just less than an acre of land north of Collier and Blake streets, south of Theresa Street.
There is an existing single-detached home located on the northern half of this triangular property. Its southern half is vacant with considerable vegetation and scattered tree cover.
“The tree preservation plan still does not meet the city’s technical requirements. Revisions to the plan are required and will be subject to further review by city staff,” said Andrew Gameiro, senior planner with the city’s development services department.
The Hargreaves’ application is to rezone the property from residential single detached dwelling, second density (R2) to residential apartment dwelling first density, with site-specific provisions. The property is not located within a designated city intensification area.
“From a quick look at the revised application there does not appear to be any substantive changes that address the concerns,” Biehn said. “Reducing it by three storeys and eight units is only a minor tweak to a project with numerous shortcomings — not the least of which is public safety being cited midway up a narrow, steep hill which is blind at the top for southbound traffic and has a dysfunctional intersection at the south end.”
Gameiro said city planning staff are still working through the application, which was received last month.
“This city has a new Official Plan (2023) which does change the criteria for this parcel,” he said. “However, the application was submitted while the former Official Plan (2010) was still in force and effect, and is therefore subject to those policies.
“As such, the locational, intensification, design, tall-building criteria and heritage policies of the city’s former Official Plan remain applicable to this project," Gameiro added.
Riepma said he wants to see the results of city planning staff evaluation of the revised proposal, but in the meantime interested residents should review the new plan and send their comments to the planning department.
Gameiro said planning staff’s report on the rezoning application to Barrie councillors will come later this year.
“Given the technical matters that need to be addressed by the applicant, I do not expect a report to be brought forward until Q3 (the third quarter) or Q4 of 2024,” he said.

.png;w=120;h=80;mode=crop)

.jpg;w=120;h=80;mode=crop)
.jpg;w=120;h=80;mode=crop)
