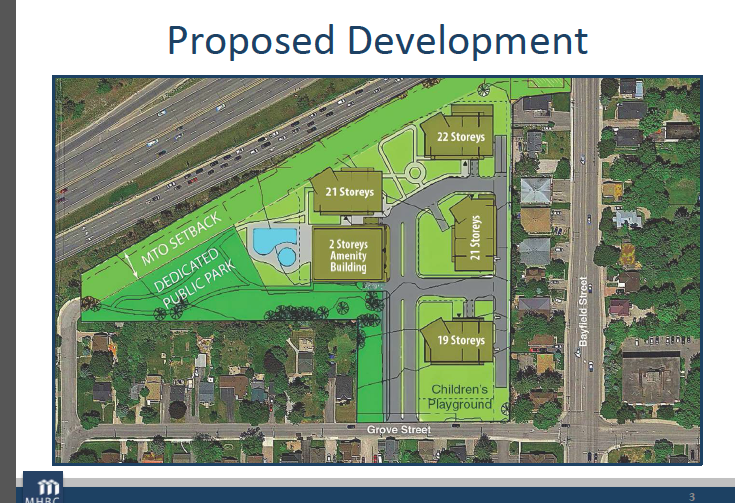After closing two schools on the west edge of downtown in the past several years, the Simcoe County District School Board is raising concerns with a development that would add affordable rental units near Hillcrest Public School.
The YMCA of Simcoe Muskoka is proposing redeveloping its Grove Street West lands and build a new Y on another site downtown. The Y is proposing four slim buildings ranging in height from 19 to 22 storeys and a two-storey amenity building, as well as a central square, a children’s playground on the Grove Street frontage and a city park.
Mayor Jeff Lehman pointed out the irony, as he cited a letter that raised concerns about the “pupil yield” such a large proposal would generate.
“They closed two schools because there weren’t enough kids coming from intensification,” he said, recalling the closure of Prince of Wales in June 2011 and of Barrie Central a year ago.
“How on earth…” he said incredulously. “How do we take in a comment like that given what’s transpired in the area schools?”
City staff will examine the application submitted on March 27 in light of traffic, stormwater management, urban design and how it will function, especially since the property is close to but not part of the intensification node at the corner of Bayfield and Grove streets.
MHBC Planning’s Kris Menzies said the plan for 924 rental units would not only provide desperately needed affordable housing near transit, schools and shopping, but it would help the city create a prestigious gateway into the core.
“This is an aesthetic that is commonplace in progressive urban centres,” she said of the tall, slender buildings that will be closer to Hwy.400 than Grove Street.
She added the project, which would be constructed in phases over a decade, also will spur on the redevelopment of Bayfield Street between Hwy. 400 and downtown into a mixed-use zone with ground-floor commercial.
“To allow those to be successful, there has to be a pedestrian critical mass,” she explained. “There is a fair amount of low-density residential (in that area). These (proposed) residential structures can help those (longed-for) commercial structures be successful.”
But neighbours Barbara Harrison and Dave Aspden didn’t like the plan.
“My husband and I are in our 70s and we really don't’ want 10 years of construction. I don’t want to have 10 years of dirt, noise, blasting and truck traffic,” said Harrison, who lives on Grove Street on a lot that would be across from the site’s entrance.
“I had a truck smash into my house and do damage and I wouldn’t want to know what another 924 vehicles would do.”
Aspden, a former councillor and mayor, spoke out against the Y’s plan, not just on the basis of density and traffic, but against the Y itself.
“I understand they need to get as much value out of that property to continue their work. Their request is excessive. Would you do that for anyone else?” he said.
“I don’t mean to pick on the Y, but I have to ask…if it’s goes to an OMB hearing, who will pay? …The last time the city tried to help the Y, they changed their mind.”
City senior planner Janet Foster said city staff will examine the application and prepare a report on the project for September.



