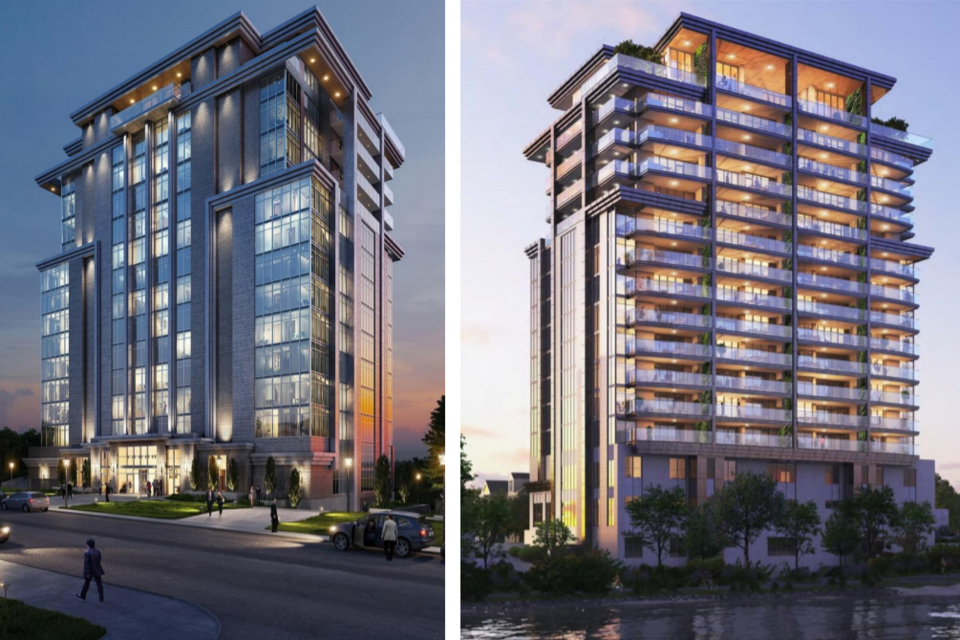Fifteen more storeys could be built along the north shore of Barrie’s waterfront.
A public meeting was held Tuesday night for a rezoning application at 217 Dunlop St. E., needed to build a 15-storey, mixed-use structure of 41 residential condominium units, commercial space and a three-storey integrated parking structure with the potential for 113 spaces.
But Cathie Bruce, of nearby Kempenfelt Drive, said the building would be too high.
“It is absurd that a 15-storey building could be squeezed onto only 0.2 hectares of an irregular-shaped lot,” she said. “Why do we have height restrictions in our bylaw if they are never complied with?”
Current zoning on this property allows for 10 storeys.
Joseph Ferguson, who lives on Bayview Drive, also said those 15 storeys would have an impact on the neighbourhood.
“If you go to the maps… then you go to Google Earth, there are a lot of homes there that will be affected by this building,” he said.
Alf Dick agreed.
“In my opinion, the proposed height of 15 storeys is too high and will not be in keeping with the height of (neighbouring buildings),” he said in a letter to the city.
This registered brownfield site is almost half an acre in size, located on the south side of Dunlop Street East between Sampson and Berczy streets, the former Cotty’s Cleaners site.
The residential units are to be 2,200 to 4,100 square feet in size, with a penthouse of 7,400 sq. ft. There are to be gourmet kitchens, fireplaces, floor-to-ceiling glazing, smart home technology and large balconies with amenities such as an outdoor kitchen, spa and three-season enclosures.
“The building itself has been designed with a number of luxury components in mind. There are only 41 units proposed,” said Nicola Mitchinson, of Mitchinson Planning and Development Consultants. “The units themselves actually extend the entire depth of the building, from the front, Dunlop Street, heading south to the waterfront.”
But Judith E. Rodger Swales, in her letter to the city, said not enough thought has been given to the traffic this development will cause and its effects.
“The developers and the city staff need to come and take a look at what is involved,” she said. “Even as it stands now, at these Dunlop Street addresses (and) buildings, and picture what the eventual result will be if another condo garage (and) driveway is allowed to enter onto Dunlop.
“Think of how many cars (and) vehicles are involved and are parked in these garages that will enter and exit many, many times a day onto one of the busiest streets in Barrie, the main street to be exact. More thought needs to be put into this newest development proposal,” Rodger Swales added.
“Put yourselves in the shoes of the tenants (and) owners who live there and who will have to navigate that busy Dunlop Street to try to go anywhere.”
This property is owned by Peter Moore.
“This is a legacy project for Peter and his family,” said Mitchinson, “and rumour has it that Peter has his dibs on the penthouse suite in this particular building.”
Staff are investigating the potential impacts on the surrounding neighbourhood including traffic, access to the North Shore Trail and servicing.
The site-specific zoning requested includes provisions for reduced side-yard setbacks, increased gross floor area permissions, increased building height permissions, reduced minimum coverage requirements for commercial uses, reduced landscape buffer and reduced commercial parking requirements.
A public meeting is one of the first stages in Barrie’s planning policy.
A staff report to planning committee is anticipated for late summer or early fall 2021 for Barrie councillors to consider this rezoning application. If approved, staff would work to co-ordinate approvals for the submitted site-plan control and condominium exemption applications.
This development would be east of Lakhouse Lakeside Residence, a residential condominium project being built at 185-265 Dunlop St. E., the former Lakeview Dairy site.
The 10-storey boutique, Scandinavian-inspired condominium project will sit alongside Barrie’s North Shore Trail and offer its residents unobstructed views of Kempenfelt Bay. It’s to be a mixed-use building with 178 condominium units. There will be 248 total parking spaces, 129 underground, and ground-floor commercial uses. Roof gardens are proposed for the second and fourth floors, along with the rooftop.
Wedged between Lakhouse and the proposed development site are the Flamenco Condominiums at 215 Dunlop St. E., which sit at eight storeys.



