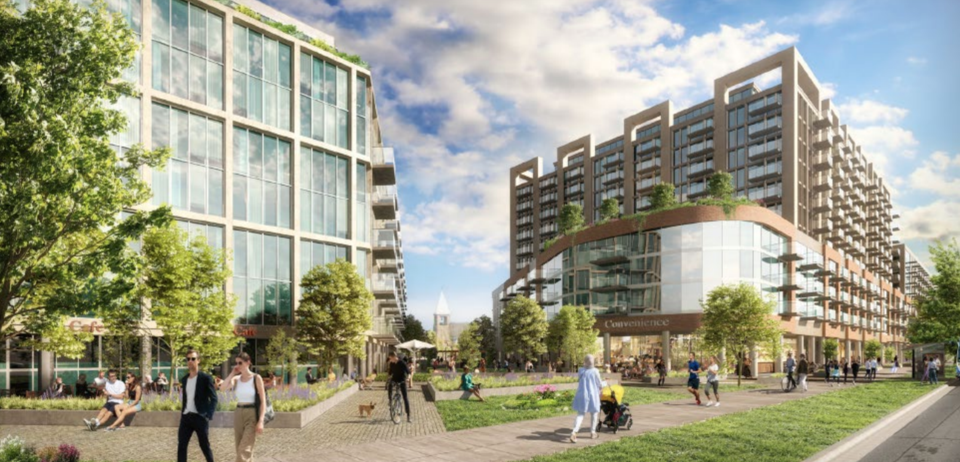A downsized development could be just the ticket for a south-Barrie project.
Wednesday night’s public meeting was on applications to rezone and redesignate 25.4 acres of land at the northeast corner Mapleview Drive West and Essa Road needed to build 1,217 residential units, in buildings of three to 12 storeys, along with commercial and institutional space, together with underground parking and private outdoor amenity areas.
“It is dramatically different than the small city that the previous applicant wanted to build here,” said Coun. Gary Harvey, who represents this area. “Much happier to see 12-storey buildings coming instead of 27-storey buildings.”
A previous submission for a high-density, mixed-use community was made in October 2020 on behalf of the previous landowner. It included 2,569 residential units, 28,000 square metres of commercial and institutional space and 53,000 sq. m. of open space. The building heights proposed at that time ranged from one to 27 storeys, with most buildings measuring between seven and nine storeys.
Pearl Builders, the property’s current developer, is also proposing a draft plan of subdivision for the irregularly shaped property at 320 and 364 Mapleview Dr. W., and 664, 674 and 692 Essa Rd.
Only Doug Lougheed, a local historian who grew up in the Holly area, spoke at last night's meeting. He talked about the property’s history as Elmor Farm, a dairy establishment stretching back to the 1800s, and suggested the names Elmor, Morley and Gladys be considered for the private roads planned within the development.
“Hopefully, council and the planning staff down the road, and the applicant, will consider the historical aspect of the property,” Lougheed said.
Pearl’s Official Plan change would redesignate its land from general industrial and general commercial use to residential, environmental protection and open space. This would permit a mix of land uses, including but not limited to medium- and high-density residential, commercial, and institutional uses.
The zoning bylaw would change the current zoning from light industrial and general commercial to residential multiple dwelling second-density — special provision, mixed-use corridor — special provision, open space and environmental protection (EP).
The draft plan of subdivision would create two mixed-use blocks, along with two open space blocks and an EP block, which would be conveyed to the city.
The mixed-use blocks are proposed on the northern and southern portions of the site, while the open space and EP blocks are proposed in the central part of the site.
The northern mixed-use block includes 464 residential units with building heights of three to four storeys, consisting of 55 traditional townhouses, 390 back-to-back townhouses, 19 live-work units and outdoor amenity areas, along with 679 parking spaces.
The southern mixed-use block includes four mid-rise, mixed-use buildings ranging from six to 12 storeys with a total of 753 residential units, 2,600 sq. m. of retail space, and 800 sq. m. of library/community use space.
As for timing, the north section of townhouses would be developed first, the south section of apartment buildings done second.
The EP and open space blocks include and provide a buffer to the Bear Creek corridor.
This land is relatively flat with a variety of trees and shrubs, as well as a segment of the Bear Creek tributary which runs through the central portion of the property from east to west. This site is occupied by two residential buildings that would be demolished to facilitate the proposed development
These applications now go to city committees and then city council for approval or change. A staff report is expected in the second or third quarter of 2023.



