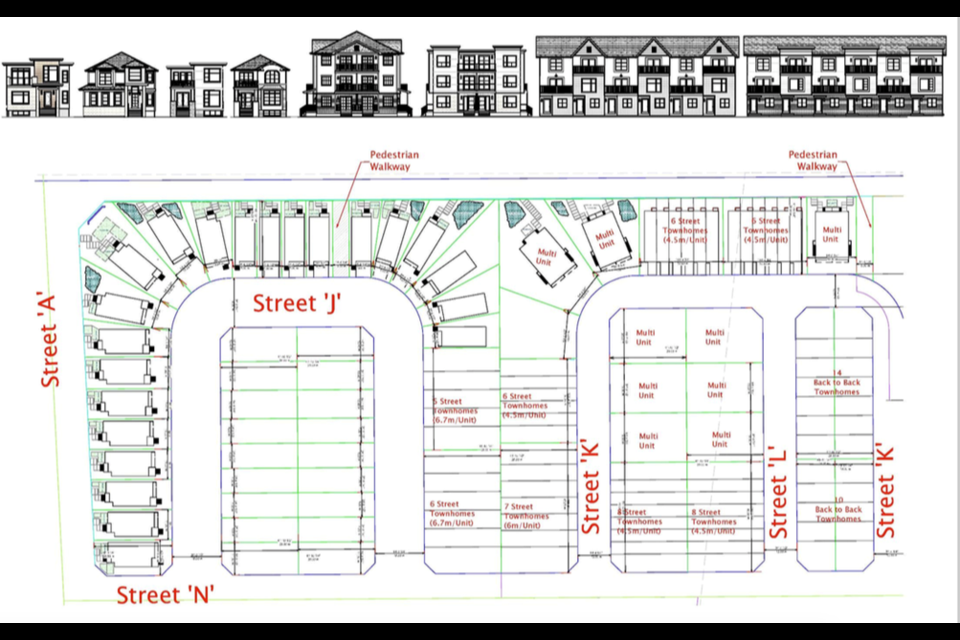Plans to link new neighbourhoods that include more than 1,500 homes to a new high school are moving along, despite the Simcoe County District School Board.
Monday night, city councillors heard about two development plans, one on the east side of Prince William Way, the other on the west side of Prince William Way, both with northern frontage on Mapleview Drive East. Together, they will see 550 single detached homes, 355 townhomes and 618 multi-unit homes.
The new South Barrie Secondary School, however, is in the middle of the plans for the new neighbourhoods.
One plan, described by KLM Planning’s Keith MacKinnon abuts the school site; in fact, the land his client owns once included the 25 acres the school board expropriated two years ago. His plan is now for the remaining 75 acres.
The other plan, presented by Jones Consulting’s Ray Duhamel, examines the development on the other side of Prince William, which extends over to the railway line.
In the midst of the extensive plans, which include not only street layouts, but sidewalks, lot sizes, neighbourhood parks and walking trails, there’s an unknown: the site plan for the high school.
“We haven’t received the site plan for the school they were in a hurry for?” asked Mayor Jeff Lehman, who had questions about where 14 portables would be placed on the high school site and how they would affect not only student safety but neighbours whose yards abutted the school site.
“We want the portables so the students wouldn’t have to walk through the parking lot,” he said.
Growth planning manager Stacey Forfar said the city continues to wait for the school board to resubmit its site plan for the school which is forecast to open in September 2019, rather than last September as originally proposed.
“Having houses directly south of the school, there could be portables and noise,” said Ward 10 Councillor Mike McCann, as he examined the extensive development proposal for the Hewitt’s Creek secondary planning area. “Has there been any conversation about a bugger for noise?”
The city continues to await the school board’s plan, Forfar reiterated.
Ward 5 Councillor Peter Silveira inquired as to the pedestrian walkway to the school from neighbourhoods to the east, a plan that includes several east-west streets, a plan for homes on a grid format, with sidewalks on both sides of some streets and on only one on others.
The walkway will link onto the high school property near what has been proposed to be the track. It will face an east-west street, so pedestrians and drivers can see right down the walkway, which would have homes on either side fronting on the walkway so you have more eyes on the street, more eyes on the walkway,” said Duhamel, as he spoke about how parks, village squares and other recreational features will integrate throughout the area.
The plan also includes lots of trails into natural heritage features like creeks and streams and ultimately, the city will take control of 34 per cent of the area as EP lands, with trails linking neighbourhoods, Forfar explained.
The development of parks, which Forfar described as “turn-key parks”, will ensure the playgrounds and other amenities are ready for people as they move into their new home in the new neighbourhood.
Duhamel noted the plans include a variety of housing styles, to offer options in size and price, as well as on varied lot sizes.
Mapleview Drive, he added, will be more interactive on its south side than on the north, he explained.
“Select units are being designed so there’s a pedestrian-oriented streetscape with front doors,” he said, which is in stark contrast to Barrie’s long-standing practice of having backyards with tight-board fences along collector roads and arterials.
This innovative, two-front-door unit is already in Barrie, with townhouses that have front doors on Madeline Drive and a garage and a driveway and another front entrance on another street.
“Your streetscape will be quite dynamic compared with what you see on the north side of (Mapleview),” he explained.
“It’s a different way of creating a more dynamic, urban streetsape.”



