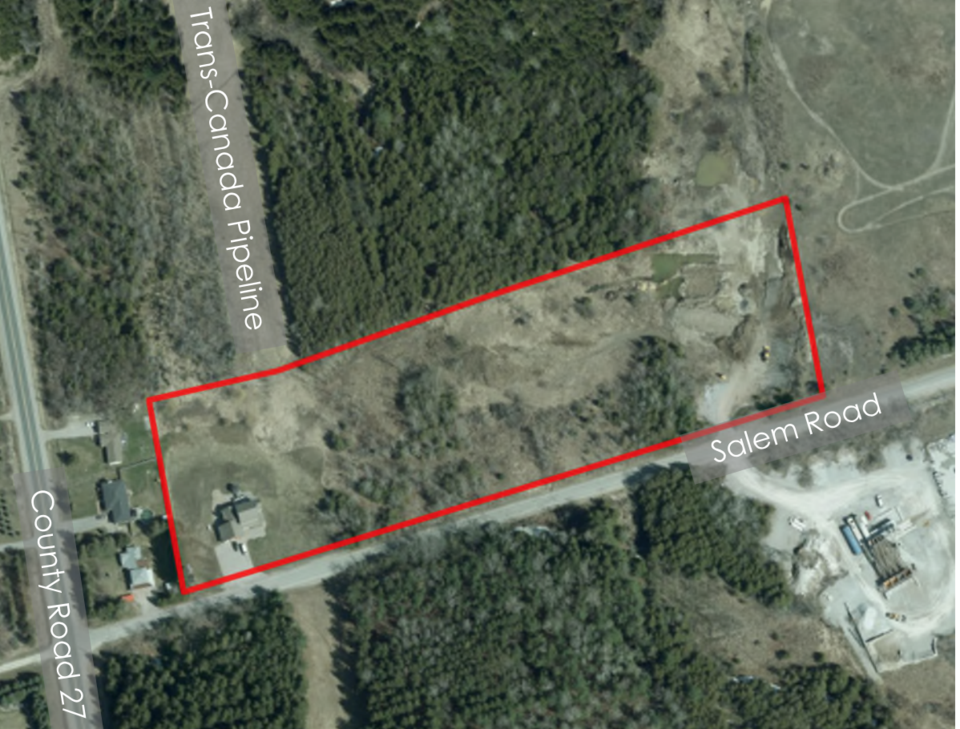This south-end Barrie property could one day be home to 34 street townhouses and a new city street.
A public meeting will be held this evening (April 26) on rezoning and draft plan of subdivision applications for the eastern portion of 500 Salem Rd.
The 8.2-acre, rectangular property is located on the north side of Salem Road, approximately 50 metres east of County Road 27.
The townhouses, in six blocks, are to be three storeys in height, each have a gross floor area of 1,600 square feet and have two parking spaces per unit.
The rezoning application, from LSR Salem, is to be from agriculture general to neighbourhood residential. The new city street would run from Salem Road into the property, between the townhouse blocks.
The property was recently subject to a severance and minor variance applications to create a new residential lot on the western portion of the property. The severance’s purpose was to maintain the existing single-detached home on the western portion of the property, while facilitating the development of the eastern portion of the property through rezoning and draft plan of subdivision applications.
Its eastern and western portions are designated residential area, while its centre is designated natural heritage system in the Official Plan (OP).
The residential area land-use designation in the OP is intended to accommodate a range of low and medium density forms of residential development, while those designated natural heritage system are to be protected and preserved to ensure the long-term sustainability of the city’s natural heritage resources.
A public meeting is one of the first stages of Barrie’s planning process.
Once held, planning staff are targeting the third or fourth quarter of 2023 to bring a report for general committee’s consideration of the proposed rezoning.
Should city council later approve it, planning staff would be in a position to issue draft plan approval for the concurrent draft plan of subdivision application.
Wednesday evening’s public meeting is part of the affordability meeting, scheduled to be held virtually and in-person, in the council chambers beginning at 6 p.m.
Rezoning and the draft plan of subdivision applications, for 500 Salem Rd., is the second of three public meetings on the agenda.



