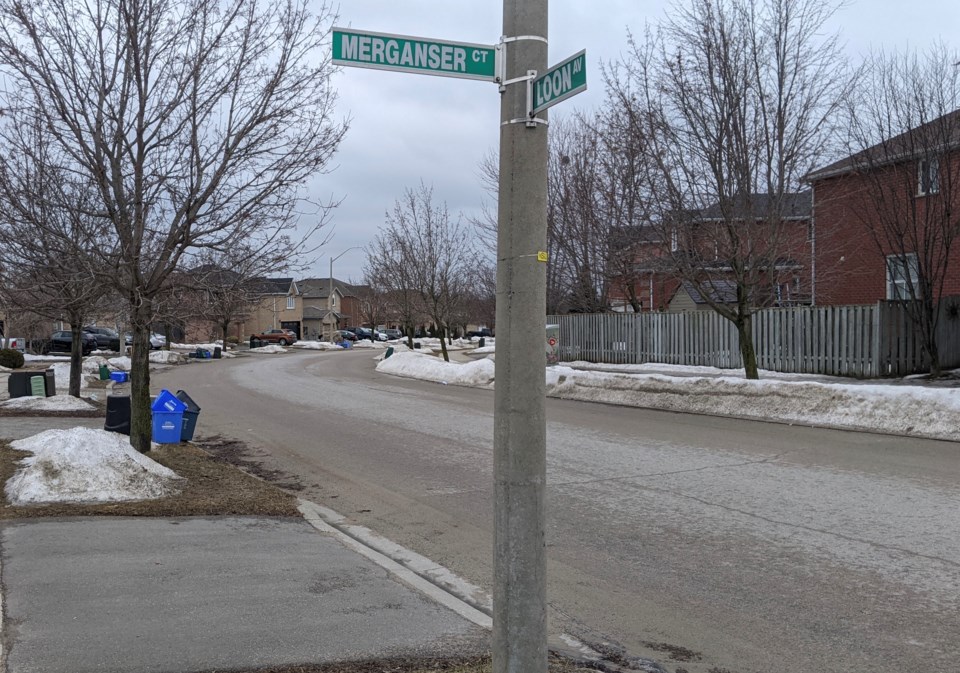New city streets, especially in south Barrie, could one day be narrower.
City councillors approved a motion Wednesday night that in order to increase both pedestrian and driver safety, staff will review the right-of-way (ROW) road standards for land in the Salem and Hewitt’s areas — including the possible reclassification of roads to account for differences between existing roads and roads yet to be built — and report back.
“Over-designed wide roads induce speeding, distracted driving and unsafe conditions for pedestrians and residents living on these streets. We have an opportunity to design better streets,” said Coun. Sergio Morales, who put the motion on the table. “We all have these roads in our wards and they’re frustrating, they’re dangerous. “The kind of feedback we get at the doors is ‘can you do something about it?’
“And sometimes we can,” he added. “We can put in a speed bump, we can put in a radar board, we can pray and hope, but the real solution, especially on streets that have yet to be built, is to design it properly from the beginning.”
Examples of city streets which Morales says are wider than need be are Country Lane and Loon Avenue in his Ward 9, Livingstone Street West in the north end of Barrie, Cundles Road and St. Vincent Street.
“We essentially have oversized asphalt, paint on bike lanes are not safe, we can do buffers, but that doesn’t address the actual width of the roads,” said Morales, noting any new designs could apply to all of Barrie.
His motion includes looking at a reduction in lane size on minor collector and major collector roads from the current 3.5-metre standard, earmarking in front of schools enough ROW that allows the possible construction of scholastic drop-off zones, even when the ROW is lower for the rest of the road, bikes lanes separated from the road asphalt and at-grade with the sidewalk on minor collectors, major collectors, arterial roads and intensification corridors, along with multi-use paths as substitutes for sidewalks where appropriate.
Coun. Clare Riepma, who represents Ward 1 in the city's east end, supported the motion.
“I’m concerned that we continue to make the same mistakes that we have made in the past and certainly I look in my ward, which was constructed many years ago for the most part, and the road allowances are probably just fine in terms of the width,” he said. “But the pavement is far too large, far too wide and traffic engineers will tell you that the wider the pavement is, the faster the cars will go.”
Riepma said that’s fine on roads like Georgian Drive, where the city wants traffic to move, but it’s not OK on local or residential roads.
“I think that’s where we need to have a really hard look at reducing lane width,” he said, noting the report should include bike lanes, which he said need to be above the curb and separated from automobiles.
Riepma also said building narrower roads costs less money and having more permeable land means better drainage.
“The trick is when your development is still farm fields, now is the time to do it because otherwise you are extending the curb, you’re pouring more asphalt and it becomes cost-challenging,” Morales said.
Morales attached his motion to one which would rezone the southern portion of 680 Lockhart Rd., Wednesday, to develop 467 residences, 10 municipal streets, elementary and secondary schools. This breaks down to 194 single-family houses, 118 semi-detached homes and 147 townhouses, along with a future development block of eight units, on the property’s southern half. This 60.5-acre property is located on the north side of Lockhart Road and the west side of Yonge Street.
“It’s a good complementary mix between the existing lower-form density and some of the higher-form density that we’re seeing already approved on Yonge Street, in the south end of Yonge Street, in my ward. It complements well,” Morales said. “The applicant has also found efficient built-form types. Gone are the days of over-sized backyards and there’s some more focus for people-oriented density.”
The rezoning application is by Rainsong Land Development and is from agriculture general to neighbourhood residential, neighbourhood multiple residential and educational institutional with special provisions.
It’s zoned agriculture general according to Innisfil’s zoning bylaw, which remains in effect by virtue of the Barrie-Innisfil Boundary Adjustment Act of 2010.
City council could consider final approval of the rezoning, along with the Morales motion, at its March 29 meeting.
Phase one of this development dates back to 2017, when city council rezoned and approved a plan of subdivision for the northern half of 680 Lockhart.
Rainsong proposed 142 single-detached homes, 100 semi-detached houses and 154 street townhouses — along with a public elementary school block and a community centre/community park block.
North of this property, on the southwest corner of Mapleview Drive East and Yonge Street, council has approved rezoning 8.7 acres from agricultural to general commercial, with site specific provisions, in order to provide 82,193 square feet of commercial floor area in six buildings, a mix of retail and local services, including a food store and a restaurant. This comes from Sobeys Developments Limited Partnership.



