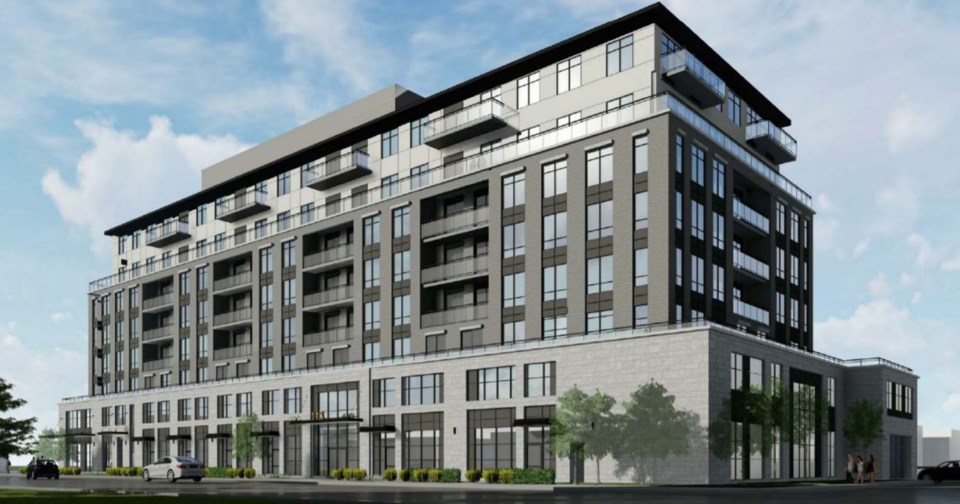A proposed eight-storey apartment building in downtown Barrie could have about 65 per cent of its rental units as affordable housing.
A public meeting was held Tuesday night for a rezoning application required to develop the 108-unit project with 70 affordable units, along with structured parking, at 113 and 117 Bayfield St., and 6, 8 and 12 Sophia St. E.
“The primary goal of this developer is to deliver affordable housing,” said Ray Duhamel, of the Jones Consulting Group, representing developer Coral Sophia Lane Housing. “I think it’s no secret that it’s not only a provincial interest, it’s a strategic priority for the city of Barrie.”
“It’s something the city really needs,” Coun. Robert Thomson said.
Affordable rental housing in Barrie is defined as a unit for which the rent doesn’t exceed 30 per cent of the gross annual household income for low- to moderate-income households. That income is based upon the most recent Canada Census statistics for Barrie, which are updated every five years.
This rectangular property, just less than an acre in size, is located on the northeast corner of Bayfield Street and Sophia Street East, and also fronts onto Drury Lane. The land is vacant, but previously contained five homes converted to commercial uses, then demolished in 2017.
Darlene Johnston, who lives on Drury Lane, voiced her concerns with the proposed development at last night's public meeting. Her primary concern is privacy.
“I will now be having an eight-storey (building) beside my property,” she said, “with balconies overlooking my property.”
Johnston said she also has concerns with the building’s height, increased traffic and activity in the area, more lighting on her property, noise and the location of dumpsters.
Duhamel said most of the affordable units in this project would be one-bedroom, although there would be some range in their size. There would also be two-bedroom apartments.
“The market-driven units would support the affordable units,” he said, noting “affordable rental…is the hardest affordable delivery to provide.”
This property is in an intensification corridor, along Bayfield Street, and the project would have 114 parking spaces, 96 in an underground garage, with no surface parking.
Coral Sophia Lane Housing is also asking for a series of special provisions in its rezoning application, primarily related to sideyard and backyard setbacks, open space requirements and lot coverage.
A public meeting is one of the first stages of the city’s planning process. Staff have targeted early 2021 for a report to planning committee for an eventual decision on the rezoning application by city council.
Barrie’s affordable housing strategy is designed to encourage, stimulate and increase the supply and range of affordable housing options to meet the needs of residents of all income levels, at all stages of life. There’s a 10 per cent goal for affordable housing in new residential developments. Affordable housing can include ownership, rental or subsidized housing.


