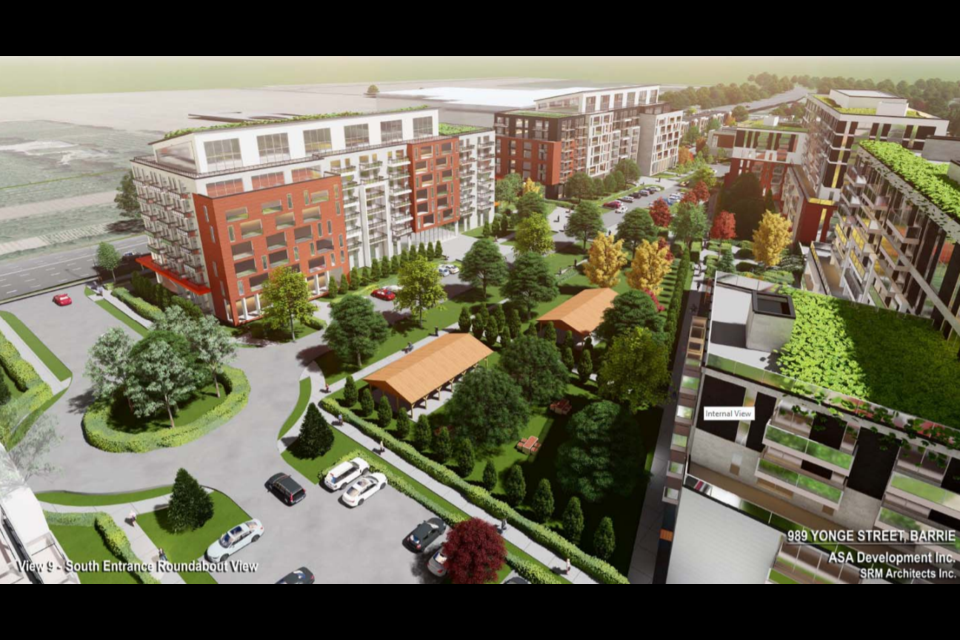More than 1,200 new residential units and more commercial space could be coming to the city's south end along the Barrie-Innisfil border.
Jones Consulting Group's Ray Duhamel made a presentation during Monday night's online planning committee meeting on behalf of landowner Asa Development Inc., for a 25-acre property located at 989 Yonge St., located on the northeast corner at Lockhart Road.
Only one person called in to the meeting to voice their opinion on the proposal, saying they were "excited" about the plans in that area of the city. No one attended a neighbourhood meeting in October.
The property, which is currently zoned agricultural from when it was part of the Town of Innisfil, is located along the city's southern border, between Stroud and the the Barrie South GO station at St. Paul's. Its eastern border is the GO rail line; the conceptual plan calls for a berm and a walking trail in that area. For the buildings, there would be a 30-metre setback from the rail line.
There are also several projects in various stages of development in the area.
The applications for the Yonge Street proposal are for a zoning-bylaw amendment, which Duhamel called "fairly straightforward," and a plan of condominium exemption.
If approved, the changes could make way for 60 townhouse units and four mixed-use residential and commercial buildings with approximately 1,218 residential condominium units. The plan would also include 3,000 square metres of commercial space, ranging in height from three to 12 storeys. The proposed site plan also includes more than 1,400 parking spaces.
The price range for the residential units — which could include bachelor and one-bedroom apartments up to larger suites — remains to be seen.
"Certainly, not everything is going to be affordable, but there will be an affordable element to this," Duhamel said.
During the public meeting, Duhamel said he was "excited" about the proposal, "because it represents a fairly significant departure from the historical way of developing in Barrie and typical suburban neighbourhood development," as a mixed-use, high-density project along a main arterial road into the city.
Duhamel said the proposal ties in nicely with the province's growth plan and policy, by putting growth near transit routes and other community facilities.
As part of the Hewitt's Secondary Plan area, Duhamel said there are also plans for a community centre and schools nearby.
Duhamel said the highest density within the Yonge Street project would be located at the southern portion of the property at Lockhart before tapering off to townhouses at the north end. The commercial space would be along Yonge Street, with residential units above.
Duhamel said one of the keys to the design was how to place all of the buildings on the site.
"Normally when you have a plan of this magnitude — 1,218 units, which is fairly substantive outside of the downtown and exceeding 1,400 parking spaces when you take the townhouses into consideration — we didn't want to load up site with surface parking," he said, noting vast majority of parking being underground will allow for "some amazing" ways to have amenities and gathering spaces within the development.
Each of the buildings would also have different designs and configurations.
Michelle Banfield, the city's director of planning services, said a technical review of the application is ongoing.
"Staff are currently reviewing the appropriateness of the application," she said, including how it conforms with the Hewitt's Secondary Plan, as well as density and how it fits in with existing and future development in the area.
Site servicing, grading, drainage and traffic are also being looked at, Banfield added.
"These items may require some revisions and updates to the plans and studies submitted," she said.
A staff report with a recommendation is expected to come back to general committee in the fall.
Coun. Sergio Morales, whose ward includes where the development is located, asked about timelines around the project. He also noted the importance of the project as a gateway to the city.
Duhamel said construction would likely be done in three phases, beginning at the north end with the townhouses and then moving south, where the highest density and underground parking are located.
"The intention certainly is to proceed with a site-plan application this year," he said, with the first phase of construction possibly beginning in late 2021. "That would be an ideal timeframe."
The complete build-out, however, could take up to 10 years.
"It's a very large project. I don't want to provide you with any allusions that this is a quick couple of years that this will go through," said Duhamel, adding "it's a very important site to Barrie."
Coun. Mike McCann asked about the quality of construction to be expected.
"I love seeing renderings; renderings always look good. I've never seen a bad rendering," McCann said. "But sometimes when you get the finished product ... it's a shared consensus where you see renderings that are beautiful, but the end result isn't anywhere close to the rendering."
Duhamel said the "intention is to create a very interesting space."
"There's a method to the architect's madness," he said, adding many of the buildings are expected to use different styles and a variation in materials to make it interesting and welcoming. "That's how I think we develop high quality."
Duhamel said they don't want to "just plunk 10 buildings that are the same on the site. ... That's not the design vision."



