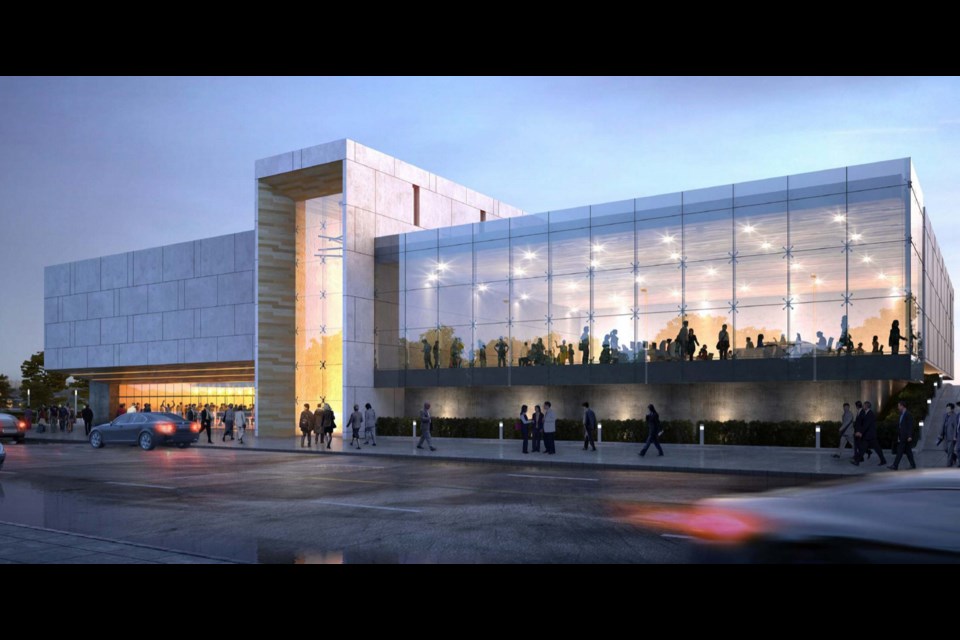Plans for a new downtown Barrie theatre, conference centre and hotel could soon take centre stage again.
City councillors can expect an updated report on the W. A. Fisher Auditorium and Event Centre project, located on the former Barrie Central Collegiate site, in the coming weeks.
Stephannie Schlichter, Barrie’s director of economic and creative development, said the tourism master plan, which she presented to councillors Monday night, does not contemplate whether or not the Fisher project should proceed.
“The consultants confirmed there is a market demand and opportunity for business meeting and conference space driven by our proximity to the GTA (Greater Toronto Area), and that will likely be our largest target audience,” she told councillors. “A key criteria to the successes of any conference centre is going to be a hotel on property or in close proximity.”
Schlichter said staff will be reporting back on the Fisher project, independent of the tourism master plan report, in the coming weeks.
The Fisher concept is a 650-seat theatre, an event and conference centre, and associated hotel. In June, Schlichter said the minimum financial investment for the combined theatre/conference centre was $50 million.
Coun. Mike McCann asked if SmartCentres could be involved in this development, since the city is looking for partners; SmartCentres is a real estate investment company with a presence in Barrie.
Mayor Jeff Lehman said he’s already had that conversation with SmartCentres.
“My understanding is a full-size conference facility is not in the cards for SmartCentres, both for parking and development interest reasons,” he said, “but they would be happy to partner or speak with the city with regards to their plans for a hotel and a potential for a facility in or around the downtown core.”
In June, council passed a motion that included asking for a staff report with information on a potential exit strategy from the Fisher project.
This would include, but not be limited to, declaring this land surplus to the city’s needs and listing it for sale. There were also to be discussions with SmartCentres about the potential for a conference facility within its proposed development on Bradford and Checkley streets.
Last April, council rezoned 34-50 Bradford St., and a portion of 125 Dunlop St. W., to permit the development of 600 residential units in multiple buildings, and a new YMCA community facility, on the former high school property. Its final site plan still needs council’s final approval.
This nearly seven-acre site would contain two 20-storey towers, one 10-storey residential building, a three-storey YMCA, a semi-public urban parkette containing the heritage facade of the former Prince of Wales school and a five-storey parking structure. This structure and surface parking is proposed to serve the entire development, providing a total of 822 parking spaces — 600 for the residential units and one space per four people using the YMCA.
The property is located on the west side of Bradford Street, immediately southwest of Simcoe Street, and also contains the former Red Storey Field.


