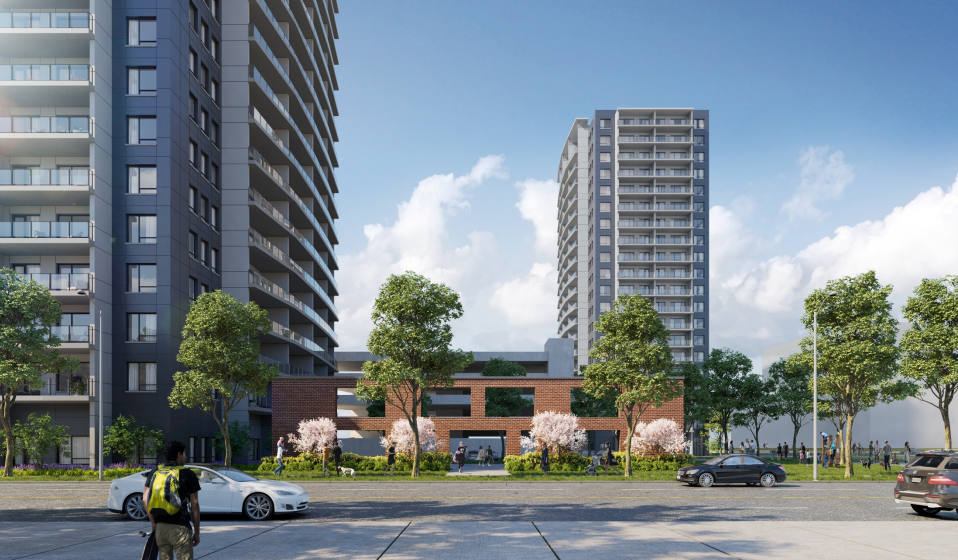City councillors will get a closer look at plans for the former Barrie Central Collegiate site Monday night.
A public meeting will be held at Barrie City Hall to hear details about the proposed three-building development that is drawnup to include 600 residential units.
The developer is looking to build a mixed-use development with three residential towers, including two 20-storey structures and another that is 10 storeys.
MHBC Planning has submitted an application to the city on behalf of Waterloo-based HIP Barrie Central Inc., for a zoning-bylaw amendment at the downtown site, which includes 34-50 Bradford St., as well as a portion of 125 Dunlop St. W.
The property, which is just under three hectares in size, is located within the city's urban growth area, which calls for more intensification. The land includes the former Red Storey Field and Prince of Wales elementary school, as well as a portion of the old high school site, where the city has its own plans for redevelopment of W.A. Fisher Auditorium following a land-swap deal with the developer.
The rezoning request includes special provisions to allow additional building height along Bradford Street, a site-specific parking standard for the proposed residential use, and to permit standalone residential buildings on the property.
The proposed development also includes a YMCA community facility and urban parkette.
According to a project overview that will be part of Monday's presentation, the rezoning request for the property at 50 Bradford would bring it into line with the rest of the land at the site.
Monday's general committee meeting starts at 7 p.m. No decision on the proposal will be made at the meeting.
There will also be a drop-in-style open house prior to the public meeting, from 5:45-6:45 p.m., in the Barrie City Hall Rotunda where members of the public can speak with city planning staff, the applicant and their consultant about the application and propsed plans for the site. There is no formal presentation at the open house.
City planning staff anticipates having a report ready for general committee's consideration in early 2020.



