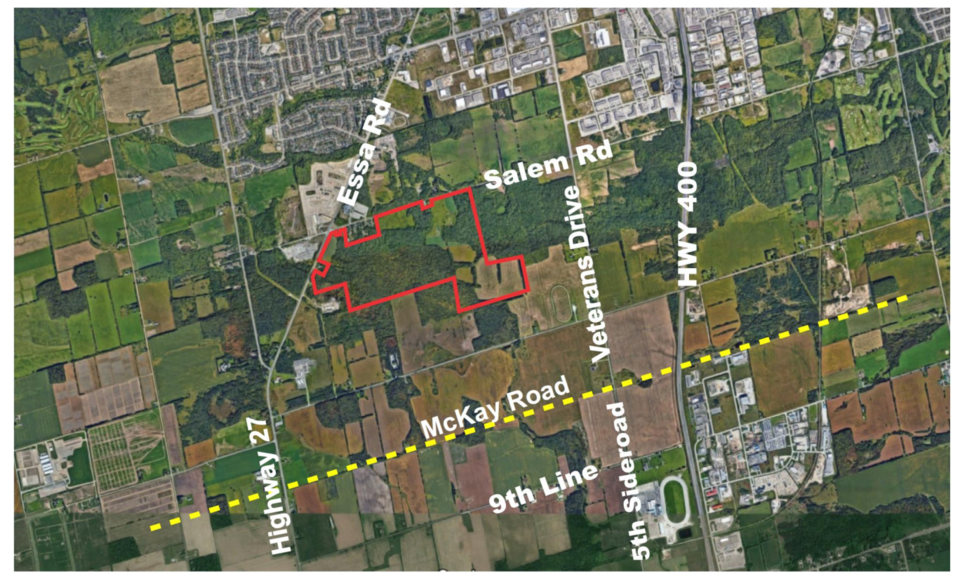Most of the green in one proposed south-end Barrie development is grasslands, leaves and trees.
A public meeting will be held this evening (April 26) on a rezoning needed to build 319 single-detached homes and 112 townhouses, along with a city park and natural heritage system, at 259 Salem Rd. and 910 Essa Rd.
But the majority of these 283 acres will be greenspace, conveyed to the city, for walking trails all can eventually enjoy.
“In the immediate area where this parcel of land exists, there is a very large natural heritage area that will be protected,” said Coun. Gary Harvey, who represents this part of Barrie. “Between Salem and McKay (roads) there is far more natural heritage land than there is developable land, which is unheard of in most municipalities.
“This natural heritage area will provide a naturalized area for our residents to enjoy the same way people have enjoyed sections of the Simcoe County Forest in the past,” Harvey added. “Having green spaces throughout the city is important for our residents and for our planet.”
Watersand Construction wants to rezone this land from agricultural general and environmental protection (EP) to neighbourhood residential, EP, open space and mixed use. This application is being reviewed concurrently with an application for a draft plan of subdivision which would facilitate the development of a residential subdivision.
The irregularly shaped piece of land is located on the south side of Salem Road, between Veterans' Drive and Essa Road. The property is two vacant parcels of land, formerly in Innisfil, and comprises the north portion, or phase two north, of the Watersand subdivision.
A neighbourhood meeting wasn’t held for this project due to the limited number of properties within the 240-metre circulation radius. Most of surrounding property owners are party to the Salem Secondary Plan Landowners Group, and have either received draft plan approval for plans of subdivision or are in the process of obtaining approvals
A staff report to city council’s general committee is expected in the third quarter of 2023 to consider the rezoning application.
Should council eventually OK the rezoning, city planning staff could approve the draft plan of subdivision. Subsequent applications for site plan control for the mixed use blocks — for the park, stormwater management and natural heritage system — would be required for the development to move ahead.
This evening's public meeting is part of the city’s affordability committee meeting, scheduled to begin at 6 p.m., in the council chambers and virtually. It is the first of three public meetings on the agenda.



