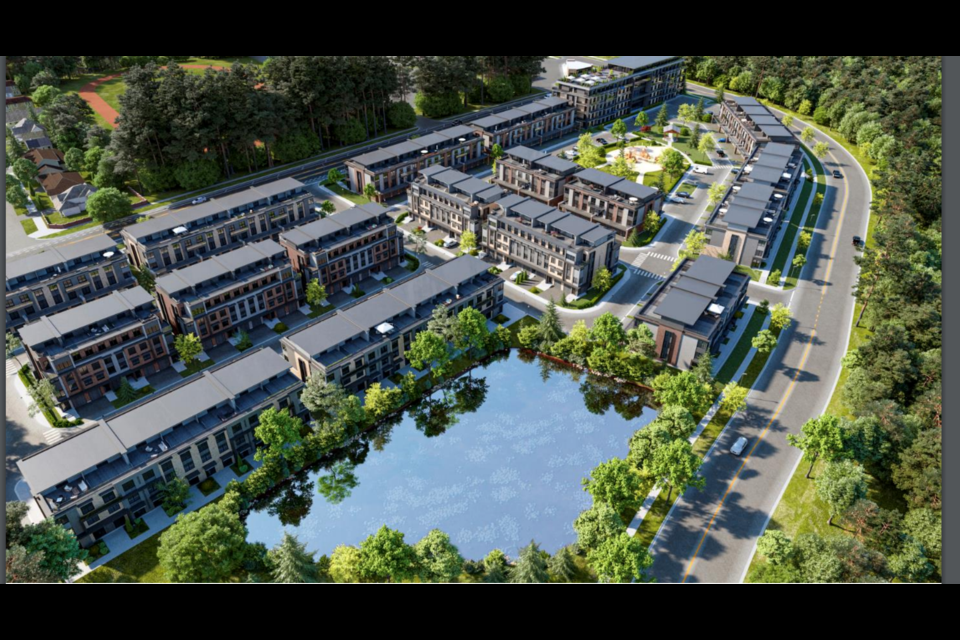A public meeting will be held tonight (May 11) on a proposed residential development in southwest Barrie and the rezoning needed to build it.
Developer Wynstar Bear Creek LP wants to construct 218 back-to-back condominium townhouse units, three and four storeys high, and a 90-unit, six-storey apartment building, for a total of 308 residential units at 189 Summerset Dr., near the intersection of Ardagh Road and Wright Drive.
This 11-acre property is located on the north side of Ardagh Road and is bordered by the Summerset Drive extension.
Bear Creek Village has already attracted some opposition from neighbours.
“It will increase vehicle volume, pedestrian and vehicle interaction, noise pollution, light pollution and parking issues, to our street and surrounding area,” said Chris Garvin and Mellissa Kaye in their April 21 letter to the city.
“I question why Wynstar Bear Creek LP would seek to amend the zoning bylaw at the proposed site other than to ‘cash in’ on the current housing market in Ontario, which is booming," they added. "Corporate greed should not supersede the safety and quality of life for the children and families living on the adjacent side streets to this proposed development.”
Sheldon Kiernan says a rezoning is not required.
“It’s very clear that a substantial quantity of high-quality townhomes can be developed on the land and complement the existing free-standing homes (R3) already developed,” he said. “The documentation is quite conclusive in demonstrating that there is no need for new zoning requirements.
“Personally, I feel like the developer is only focused on short-term financial outcomes — more units per square foot — thus extracting more value from the site, rather than considering the long-term implications on the community," Kiernan added.
The rezoning application include a number of special provisions.
For the townhouses, the developer wants smaller front-yard setbacks and interior side-yard setbacks, as well as a smaller parking ratio, in terms of spaces per unit, than bylaws permit. It wants larger gross floor area and a higher building, too.
Also being requested for the apartment building are smaller front- and rear-yard setbacks, smaller landscaped open space, greater lot coverage, gross floor area and building height than bylaws allow.
A public meeting is one of the first steps in the city’s planning process. Following Tuesday night’s meeting, the application will go to planning staff and a report is expected to Barrie councillors this fall.
If approved, staff would next need applications for site-plan control and a condominium exemption.
Tonight’s virtual planning committee meeting is scheduled to begin at 7 p.m. This public meeting is the only matter on the agenda.



