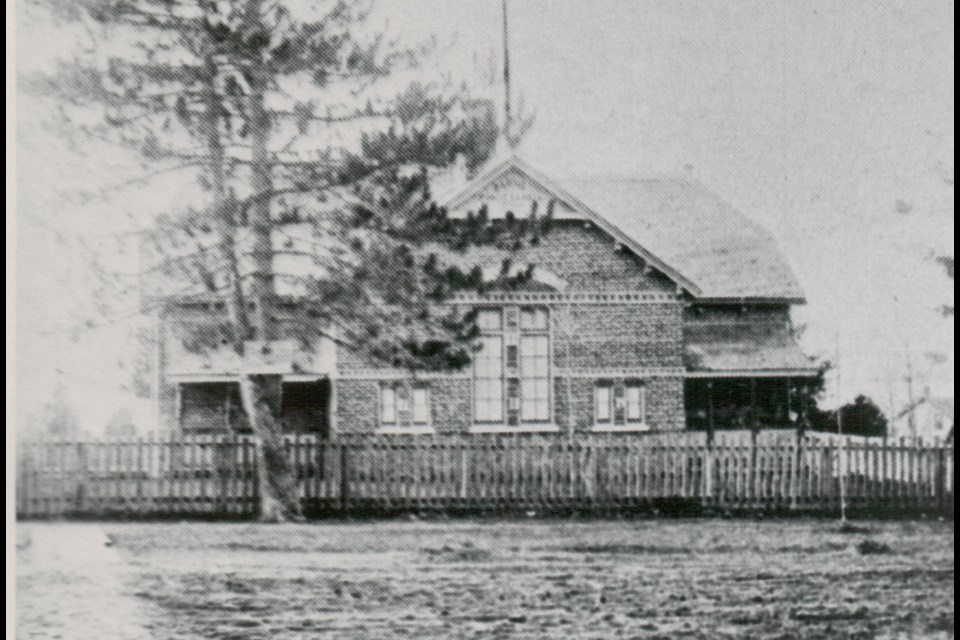Editor's note: The following feature has been updated after a previous version featured photo which had been incorrectly identified as the East Ward School. BarrieToday apologizes for the error and any confusion it may have caused.
*************************
This ongoing series from Deb Exel at the Barrie Historical Archive shows old photos from the collection and one from the present day.
The East Ward School has seen many changes since it was first built as a two-room school in 1876.
It was designed by A. Clifford Thompson, a civil engineer and land surveyor.
Thompson was also known for his collaboration with another engineer/surveyor, Maurice Gaviller, on such well-known structures as the William Ardagh home, known as ‘The Hill’ on Theresa Street, as well as the rebuilding of the Barrie Fire Hall, which was located at Collier and Mulcaster streets, and the Ardagh Memorial Home, which opened in 1873 and stood at the corner of Dundonald and Louisa Streets (an extension of Dunlop Street East) to house, feed, clothe and assist women and children.
By late 1920, following the Prince of Wales' visit to Barrie the previous year, all four elementary public schools had been given the ‘royal’ treatment: Central School became Victoria School, West Ward was now Prince of Wales, South Ward - King Edward, and the little East Ward School was renamed King George School.
By 1948, plans were made to replace King George School with Codrington Street School, and in 1951, the old East Ward School was closed.
It reopened in 1953 as a school for special needs, with seven students.
These days, the little school house, with its assortment of additions, renovations and altered facade, still continues to serve the community as the Parkview Community Centre.



