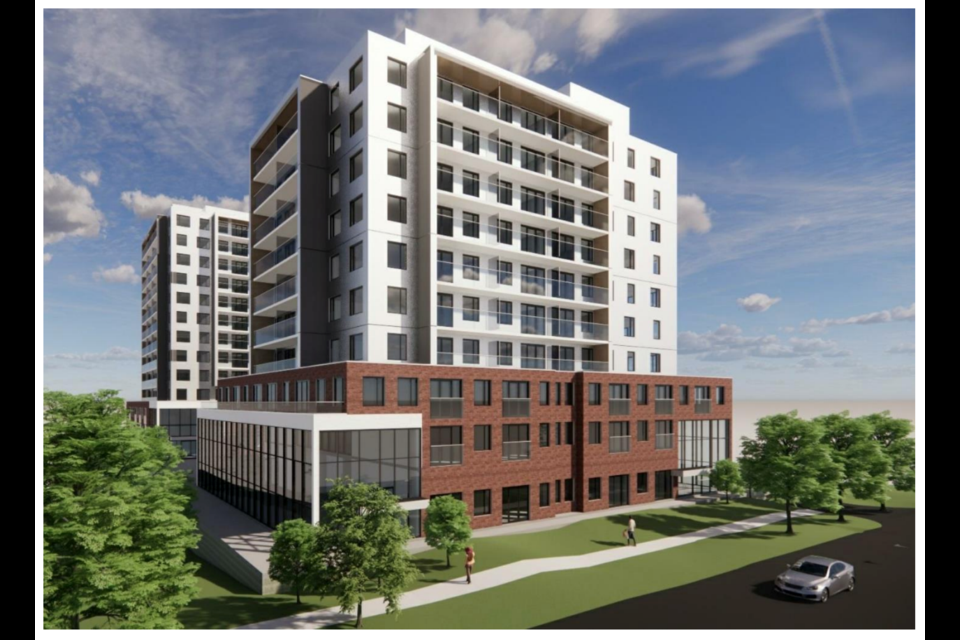Collier Street could be getting its own modest residential towers.
A public meeting was held Tuesday night for a rezoning application by Pinemount Developments needed to build two 12-storey rental apartment buildings, including three-storey and four-storey podiums, with a total of 293 residential units, interior and rooftop amenity space, and 249 parking spaces at 129 Collier St.
“These lands are within an urban growth centre, a location where growth is to be focused through intensification in a compact urban form,” said Eldon Theodore of MHBC Planning, speaking for Pinemount. “We see this proposal as fitting into the range of tall buildings that exist and are emerging within the existing land area.
“The height in itself is actually quite modest," he added.
Dr. Christy Inglis, of nearby Barrie Family Chiropractic at 137 Collier St., was the only speaker at the public meeting.
“After operating a business beside a vacant lot in the downtown core for the past eight years, I look forward to having not an empty lot,” she said. “I think the building looks great. I have very few concerns about it.”
Inglis did express concerns about access to her driveway and lack of parking in the area.
Coun. Keenan Aylwin, who represents the downtown area, asked a familiar question about city residential projects.
“We have a 10 per cent goal in our Official Plan around affordable (housing) units in all new developments,” he said. “I did see that the proposal is to have purpose-built rental with reduced unit rates in some instances.
“Will you be meeting that goal of 10 per cent affordable, based on the city’s definition?”
Theodore answered for Pinemount.
“At this time, my client has proposed a plan that includes units that are what you would classify as more attainable than what is currently available within the downtown in the similar housing typology bracket,” he said. “And they’ve done their research to understand what’s available and they’re trying to reach a market price.
“Whether that meets and hits the threshold of affordable housing, that’s something that we’re evaluating and looking at.”
Theodore has also said Pinemount did a market study, looking at the amount of retail in the overall growth centre, or downtown Barrie, comparing it to other markets. The study indicated that providing ground-floor commercial on the site would actually do more harm than good for Barrie’s downtown and city centre, he said. This project does not include commercial space.
The rezoning would be from transition centre commercial to transition centre commercial with special provisions, including increased maximum building height and reductions to required side-yard setbacks, parking requirements — including total required parking spaces, size of parking spaces and minimum width for drive aisles. The special provisions also include removing requirements for ground-floor commercial uses.
The southern tower would be 43.5 metres high, anchored by a four-storey podium with at-grade amenity and residential uses fronting onto Dunlop Street. The northern development would be on a three-storey podium with a total height of 42.1 metres and residential units at grade within the podium fronting Collier Street. The current zoning allows is 30 metres of height.
Of the 249 parking spaces, 235 would be for residents and 14 for visitors. There would also be 176 long-term bicycle spaces and 30 for visitors.
The nearly 1.5-acre property is located south of Collier Street, east of Poyntz Street and north of Dunlop Street East, and is mostly vacant property, except for a few trees.
The application now goes to city planning staff for a report and recommendation to planning committee, then to city council for final approval. Planning staff are targeting this fall for the report to planning committee’s for consideration of the proposed rezoning application.



