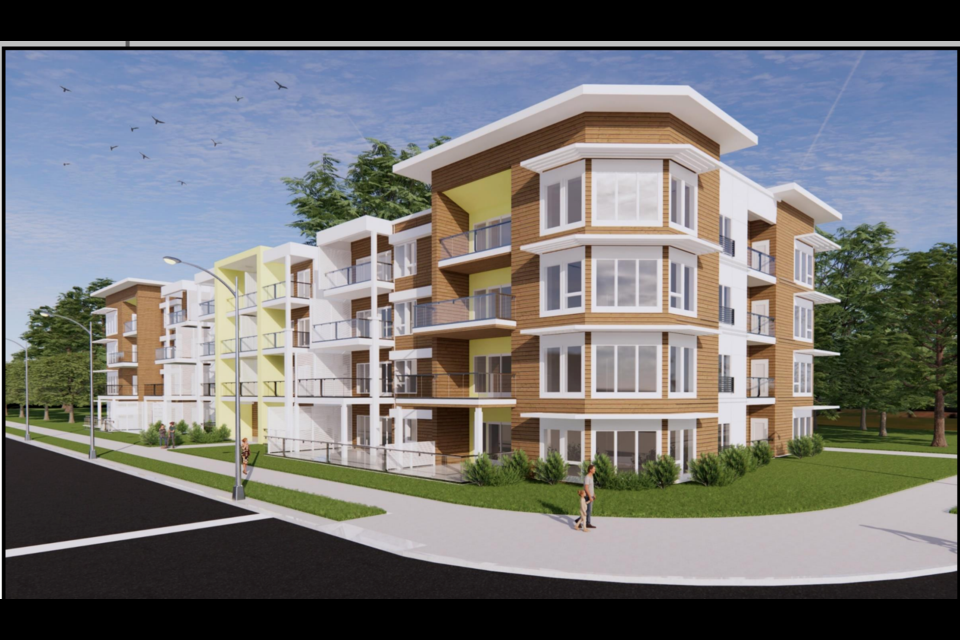And yet more home building is being proposed in south Barrie.
A public meeting will be held Tuesday night on plans to build single-family homes, townhouses and an apartment building at 108, 116 and 122 Harvie Rd.
A dozen homes, 64 townhouses, and a four-storey apartment with 51 units are being proposed on 6.1 acres on the north side of Harvie Road, at the intersection of Harvie Road and Thrushwood Drive, east of Veterans Drive.
This would require a rezoning and draft plan of subdivision on land where three single-family homes now sit, along with forested areas, and surrounded by existing residential, commercial, and industrial uses.
Beacon Road would be extended from Montserrand Street to Harvie Road, and a new east-west road located mid-block of the project land would provide additional access to the anticipated redevelopment of property to the west.
Rachel Lahn, who lives on Montserrand Street, said in a letter to the city she has concerns about traffic and wants to know if (unspecified) speed controls would be installed on Beacon Road, between Montserrand and Essa Road.
“As a resident on Montserrand Street, I already notice cars driving too fast, especially given the proximity to the playground,” she wrote. “People use this street to get around traffic at the Veterans and Essa intersection.
“While this proposed Beacon extension will hopefully help alleviate some traffic on Montserrand Street, my concern is that people will continue to speed through this neighbourhood," Lahn added.
Adding this proposed development to one at Veterans Drive and Veterans Lane would most likely increase the number of children using Montserrand Park, Lahn wrote, and asked the city to consider speed controls on Montserrand as well as Beacon.
“Over the past couple of years, we have had one temporary speed bump installed, however it wasn't sufficient to slow traffic before they reached the park area as it was located in the middle of the park space,” she wrote.
The proposed development would also provide surface amenity areas for the townhomes and apartments, while balconies are proposed for the apartments.
Parking for the development would total 272 spaces, while 191 are required in the zoning bylaw.
This land needs to be rezoned from residential to residential multiple dwelling, apartment and single-detached with special provisions. These provisions include smaller minimum lot coverage, lot frontage, exterior side yard setback, rear yard setback, front yard setback to the building and front yard setback to the attached garage.
A public meeting is one of the first stages of Barrie’s planning process.
Staff are targeting the first quarter of 2022 for a report to planning committee on the zoning-bylaw amendment application.
Should city council approve the rezoning application, planning staff, through delegated authority, could recommend approval of the draft plan of subdivision.
Tuesday’s virtual planning committee meeting is scheduled to begin at 7 p.m.



