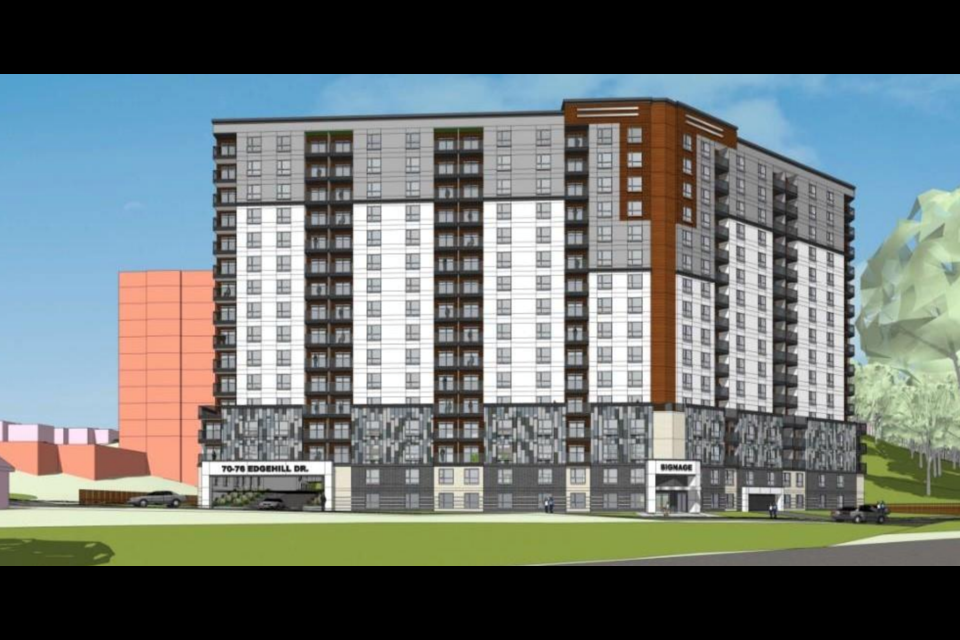Is bigger better in one Barrie neighbourhood?
A public meeting was held Tuesday night on applications for an Official Plan (OP) amendment and rezoning at 70 and 76 Edgehill Dr., which are needed to increase the height of a proposed residential apartment building to 16 storeys from 12. This would allow 396 rental units to be built there, on a dead-end street at the bottom of the Anne Street hill.
Previous OP and zoning changes approved in 2014 for 76 Edgehill permitted an apartment building with a height of 12 storeys.
“The height of the building, 16 storeys, seems crazy,” said Todd Armstrong, who lives on nearby Vine Crescent, speaking for some of the neighbours. “We already think 12 storeys is too high to be right next door to single-family homes.
“But we realize something will eventually be built on this beautiful (property)," he added.
The city also received one telling message from neighbour Irene Spalvieri.
“Know that no one on the street wants the new building to be higher than 12 storeys,” she wrote.
This property is irregular in shape and is located on the north side of Edgehill Drive, east of Anne Street, and northwest of Highway 400. The land is two independent lots with a combined area of 5.36 acres in size. There is one single-detached dwelling at 70 Edgehill, with the remaining land being vacant.
AuroEdge’s development would have one-, two- and three-bedroom rental apartments, with three levels of underground parking for 432 spaces.
“It supports intensification in the form of new, purpose-built rentals,” said Kyle Galvin, a planner with Innovative Planning Solutions, speaking for AuroEdge.
About five per cent of the units — around 19 or 20 — would be considered affordable housing. The property would also include a significant portion of environmental protection land on the northern half of the property.
Originally the site of two single-family homes, one of the lots was rezoned for a 12-storey highrise with 218 units some eight years ago, then another proposal came forward for townhouses, but it didn’t advanced through Barrie’s planning process.
A public meeting is one of the first stages of Barrie’s planning process.
A staff report to planning committee on these applications is anticipated to be brought forward in early 2023.
Should city council approve the proposed amendments, a site-plan application will also be required to facilitate the development.



