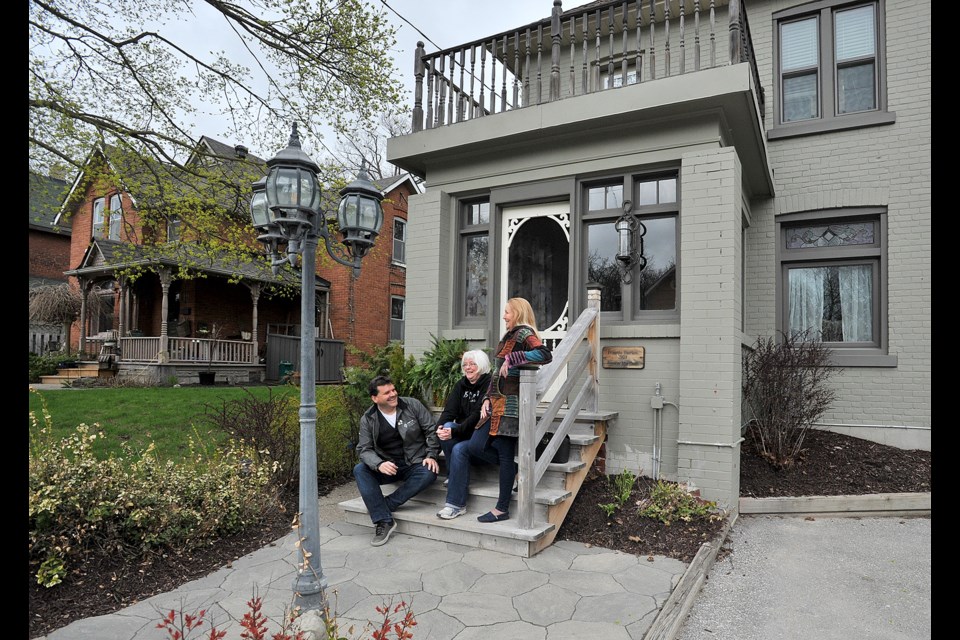Barrie held its first-ever virtual public planning committee meeting this week and despite some technical glitches, neighbours, councillors and the developer all had their voices heard.
The property up for discussion was 79 Gowan St., where a plan for a four-storey, seven-unit condominium two-bedroom apartment building came before the committee for the site in the middle of the historic Allandale neighbourhood.
“This development is setting a precedent for the rest of the development on Gowan Street, so we think it’s really important to get this right to begin with,” said Barbara Mackie, member of the Allandale Neighbourhood Association (ANA), who spoke as one of the deputants.
The new building would be erected across the street from the Barrie-Allandale GO Station.
As Metrolinx requires all new builds are set back at least 30 metres from their properties, the parking for the new building will need to be moved to the front of the parcel, instead of at the back as was initially proposed.
Mackie said that when Metrolinx came to the Allandale neighbourhood back in 2010, it made concessions because nearly all the existing historic homes on Gowan Street were in contravention of the 30-metre setback rules.
“Our concern is for good urban planning, with aesthetics that leave a historic neighbourhood in tact, pedestrian friendly and safe,” said Mackie.
While Mackie said the ANA was happy to support the original proposal, the association now has serious concerns regarding the impact of the future streetscape with the addition of front-yard parking lots to new developments.
The ANA has written to Barrie-Innisfil MPP Andrea Khanjin to see if the province could intervene on Metrolinx’s 30-metre setback rules, specifically in regards to the Allandale neighbourhood.
“I hope we can move forward and have (the province) compromise somewhat,” said Mackie.
Greg Barker attended the meeting on behalf of Innovative Planning Solutions. The plan was submitted by Innovative Planning Solutions Inc. on behalf of Mario Lampert Holdings Ltd.
Barker said the developer was really just ready to build, and didn’t have a specific preference whether the building was erected at the front or back of the lot. He also said Innovative Planning Solutions looked into whether Metrolinx had ever granted an exception to the setback rules, and said they were unable to find any instances.
The developer is seeking a zoning amendment from the city that would allow for more population density on the property as well as other minor amendments including increasing the front yard parking coverage by 10 per cent and allowing for a larger floor area in the units.
During a neighbourhood meeting back in October, the developer heard concerns for the project regarding the front yard parking area and building setback and an expectation to preserve the character of the neighbourhood. During the meeting on Monday night, five neighbours including Mackie shared similar concerns regarding the design of the building, the placement of the parking lot and the benefits of a pitched roof versus a flat roof.
A staff report on the project is planned to come before the planning committee in the fall.
For updates on this project, click here.

