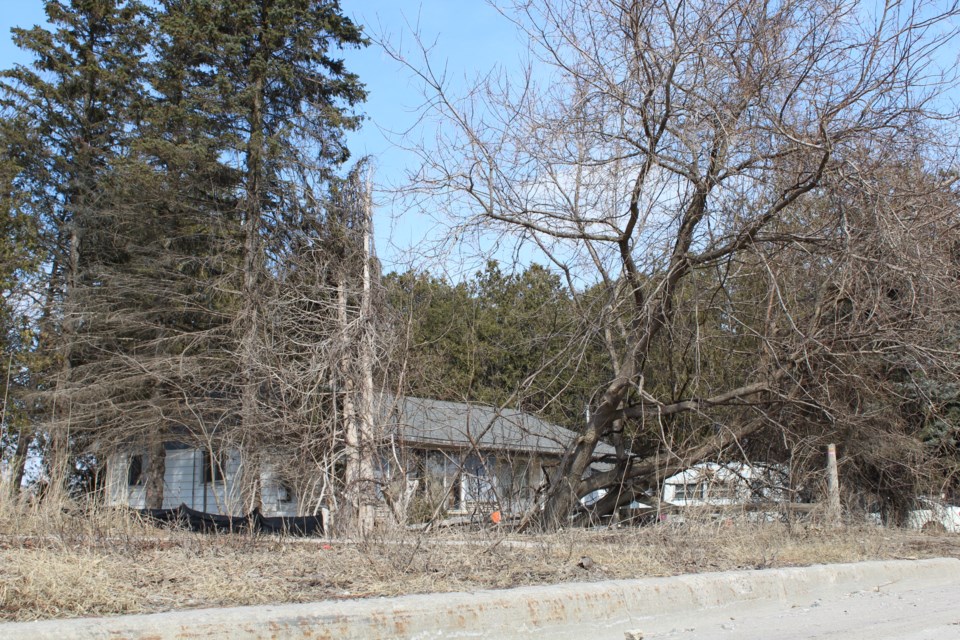Two public meetings were held this week at Barrie City Hall for a pair of residential developments in the city's south end, including one on Mapleview Drive East, near the Barrie South GO station, and the other up on Essa Road near Mapleton Avenue.
One of Monday night's public meetings was for a project in the high-growth area at Mapleview and Yonge Street, not far from the Barrie South GO Station. An application has been submitted to the city for Official Plan and zoning bylaw amendments, including the rezoning of environmentally protected (EP) land.
Cameron Sellers, from Innovative Planning Solutions, made a presentation regarding the property, which covers just over three acres.
The developer wants to be a 90-unit condominium complex consisting of five blocks with back-to-back and stacked townhouses. It also includes 135 parking spaces.
There is currently a house at the front of the Mapleview Drive East property, which has other development happening around it in the area, including a new high school up the road.
"Major residential growth is already occurring and is expected to occur in the short- and long-term future," Sellers said.
City planner Celeste Kitsemetry said details relating to the rezoning a portion of environmentally protected land is still under review.
"The reason, logic or justification for the conversion is that the mappping itself is incorrect," Sellers said when asked by members of council about the reasoning behind converting EP land.
"The lands are not environmentally sensitive," he said, adding the finished project would still provide a buffer to the EP land.
Coun. Clare Riepma asked whether there had been any discussions with the neighbouring developer to dovetail the two projects when it comes to roads in the area.
Sellers said there have been recent talks about that and they are looking at options to integrate the two sites.
"What you see I don't think will be the final design," he said, including road connections and reconfiguring the lots.
Kitsemetry said she expects a staff report back to council before they break for the summer.
The second meeting was in relation to a development on Essa Road
Vanessa Simpson, also from Innovative Planning Solutions, presented a technical plan of subdivision on behalf of Encore Development Group for a planned development at 521-525 Essa Rd.
There are two homes at the location, which need to be demolished to make way for the project.
In May 2018, a zoning amendment was approved for the properties -- which are just over an acre in size combined and in an area with a mix of residential and commercial uses -- to build 36 back-to-back townhouse units in three seperate buildings and a row of 12 traditional townhouse units. The plan also includes an underground parking structure.
Michelle Banfield, the city's manager of growth and development, said technical review of the Essa Road application is ongoing.
"This subdivision is what we call a technical plan of subdivision," she said. "It really is required just to create a block to facilitate the registration of the condominium, to allow for the individual sales and to create the common elements in the condominium."
Banfield said the proponents are going through a site-plan control application, which was submitted late last year.
"City staff are still reviewing the technical plan of subdivision," said Banfield, which includes a two-metre road widening.
The next steps would include the conditions of approval.



