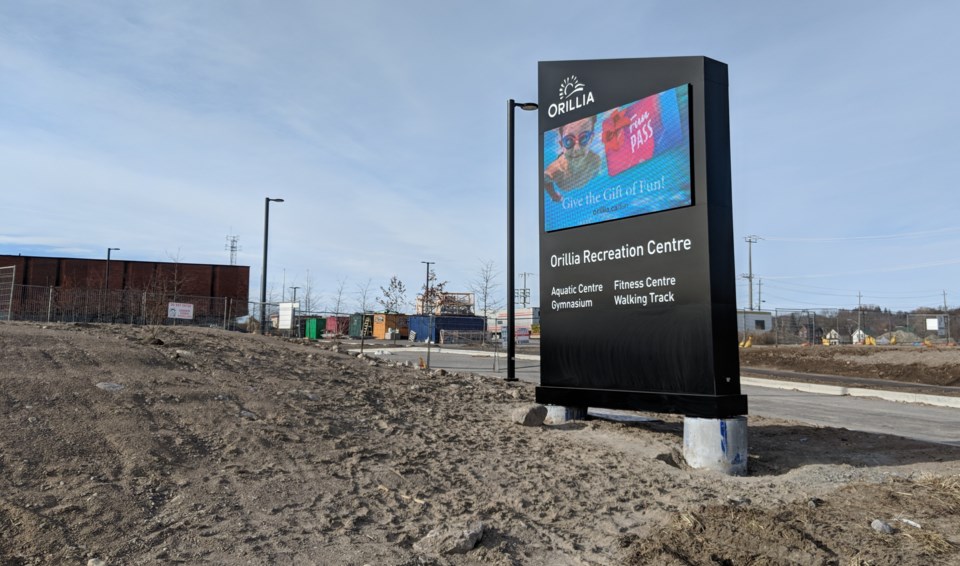Construction of the long-awaited Orillia Recreation Centre, which began with site preparation work in September 2016, is finally in the home stretch.
The facility, which features a lap pool, leisure pool and therapy pool in addition to gyms, walking/jogging track, fitness centre, preschool room and multi-purpose rooms, is expected to open in early 2020.
The $55.5-million project, the largest in the city’s history, was originally expected to be open last fall. The massive facility, located at 255 West St. S., has now been under construction for 38 months.
Orillia Mayor Steve Clarke said the target opening date is the end of January, just in time for the city to christen the facility during the Ontario Winter Games it is hosting Feb. 27-March 1.
He said in recent weeks, the site has been “a beehive of activity.”
To help expedite the process, the city has “added a senior person at the site to help coordinate with the contractor and our staff.”
He added, “the head of Atlas (the contractor) is also spending more time at the site” to ensure the work is finished.
“It is truly beginning to look like a complete project,” said the mayor who, when first elected in 2014 made building a recreation centre - something that had been unsuccessfully attempted multiple times over the past three decades - his and council's top priority.
On Friday, city councillors received their monthly progress update on the facility.
As anyone who has driven by recently will already know, the digital sign out front has been put in place and is operational.
The gymnasium scoreboard — an impressive, modern scoreboard that can be split to be used in both gyms or used together when both are being used for the same event — was recently installed.
Tiling of the large lap pool, which could only begin after a lengthy leak test, is now 90 per cent complete; tiling of the leisure and therapy pools is half done.
The top layer of concrete is starting to be poured around the north, east and west sides of the pool deck area in preparation for the final grade before tiling.
The pool timing clock has been installed; final wiring is expected to occur soon.
Wall tile in the pool change rooms and lower gym and fitness area change rooms is complete, while floor tile has also been installed in all lower-level change-room floors.
Some countertops and faucets have also been installed in both the main and lower-level change rooms.
Drywall installation is 95 per cent complete with taping and mudding continuing.
The installation of interior doors continues as does interior painting.
The ceiling areas above the fitness centre, gym and running track have been painted.
The ceiling lights in the gym have been installed.
According to the report to council, the phenolic panel installation around the track area above the fitness centre is 97 per cent complete and panel installation around the gym has started.
Mechanical work continues in the lower level pool mechanical room, while the east-side gym viewing area glass has been installed with other interior glass areas being prepped for installation (ie. fitness centre).
The west-side upper pool viewing area is being prepped for floor sealant application.
Basketball backboards and net prep work has begun in the gym in anticipation of basketball nets being installed.
Work is also proceeding outside.
The north lot is now paved, while grading continues on the south side of the building. Grading and prep work continues for the retaining wall at the north-west corner of the building.
The report notes there are several milestones “being tracked for completion within the next few weeks.” They include:
- Pool tiling and installation of the movable floor in the main pool;
- Pool deck tiling will have commenced;
- Main level change room floor tiling will have commenced;
- Telephone and data cable installation will be complete;
- Exterior wood soffit installation will be complete ;
- Pool change room floor tiling will have commenced;
- All lighting and electrical circuitry will be complete;
- All drywall and painting of interior walls will be complete;
- The gymnasium plywood and wood floor installation will have commenced:
- Running track surface membrane will be installed;
- Overhead lighting in the gym will be complete along with basketball nets installed;
- Gym partition installation will be complete;
- “Orillia” sign installation at the east entrance will be complete;
- Removal of window clips and weather proofing/caulking of all windows will be complete;
- Pavers will have been installed at Main (east entrance) and
- Installation of the main stairs in the south-west part of the building will be complete
There are some things that will have to wait for better weather. Those include final landscaping and site seeding and the final layer of asphalt for the parking lot.
When the tender was awarded to the Atlas Corporation, the approved price of the project was $48.45 million.
That price tag has jumped to almost $55.5 million, although the final cost may be below that.
City council approved more money for a contingency fund that could be used to cover the cost of any changes required.
To date, 247 change orders have been approved; those include both credits for removal of work and additions for work not specified in the tender documentation.
According to the report to council, the current value of all changes to date is $2,828,674.86 of the $3,485,000 total available for contingency.



