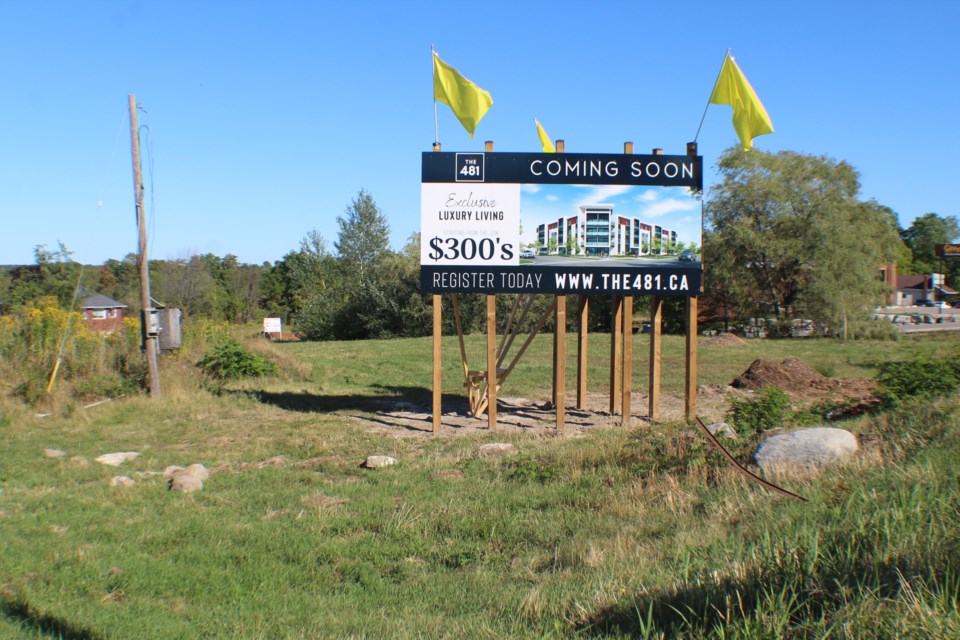Plans for a four-storey apartment building at a long-vacant Yonge Street property brought out several unimpressed neighbourhood residents.
A public meeting was held Monday night at city hall regarding an application for a zoning-bylaw amendment for a property at 481 Yonge St., at the corner of Macmillan Crescent, in Barrie's south end.
The developer is looking for a zoning change — from residential multiple dwelling second density to mixed-use corridor — to make way for a walk-up apartment building with 67 condominium units.
"This is double your intensification requirements," said Brian Lane, who lives on Dixon Court, directly behind the proposed development. "I don't understand why it's even gotten to this stage. There are no benefit to this property. I've asked the question several times and everybody just keeps coming back to me saying 'intensification corridor', 'intensification corridor'.
"We don't need it," Lane added. "It's an eyesore. If you have to live behind this thing, it's just plain ugly. ... I've tried to think about the positives for this and there are none."
Local resident Celeste Phillips, who has a background in land-use planning, called the proposal "just awful." To almost double the amount of units from previous plans "is just not something that is appropriate for the site," she said, calling it "an overuse of the property."
"Not every property along Yonge Street is suitable for intensification," said Phillips, citing the property's sloping grade as a main reason. "Don't be persuaded by the argument that you need to intensify every property, because we don't. This property is not one that should be intensified, due to the topography and because it's far beyond the density that should be allowed."
The corner property, which measures around a half-hectare, slopes from Yonge Street toward single-detached homes located in the subdivision behind the site.
The project would also include an "urban square" in front of the building, as well as both underground and surface parking.
Darren Vella, from Innovative Planning Solutions, made a presentation on behalf of the developer.
"These lands are located along a primary intensification corridor, that being Yonge Street," said Vella, noting the intersections of Little Avenue to the north and Big Bay Point Road to the south are both identified as growth nodes. "I'm sure this council is aware, in those nodes you're actually looking for even more dense development."
City staff clarified that 'corridor' targets 50 units per hectare versus 'nodes', which are 50 to 120 units per hectare.
The density proposed for the 481 Yonge development is 122 units per hectare.
The area around the proposal development includes a mixture of residential, commercial and institutional uses.
"The development does provide for appropriate, compact and functional growth along Yonge Street," said Vella, who also noted trees would also be planted at the back of the property as a "visual barrier."
The city has also received several letters of opposition to the plan, citing concerns such as increased traffic, parking, privacy, density and urban design.
A Tomlin Crescent resident said he believes "there has been a total disregard for our concerns. They have not really been engaged with us," he said.
Residents were also irked to see a sign on the property already advertising the development, despite the project not yet having city approval, which they say is in poor taste.
"As a councillor, I've received several emails from people concerned this is a done deal," said Ward 8 Coun. Jim Harris. "They're advertising exactly what they've proposed."
The city's planning director, Michelle Banfield, said she has spoken to the applicant about the sign.
"This absolutely is not a done deal," she said, adding Monday night's meeting was the first time the application was being discussed in a public venue.
Senior planner Carlissa McLaren said city staff are still completing the technical review of the application, with a report expected to be brought back to general committee later this fall.
"Staff are currently working with the applicant to ensure that the design of the site addresses the interface of the existing, single-detached neighbourhood, while still creating an appropriate infill development along the Yonge Street primary intensfication corridor," she said.
If council approves the requested zoning amendments, a site-plan application would then be required to outline matters such as the building's placement, parking, access and landscaping.



