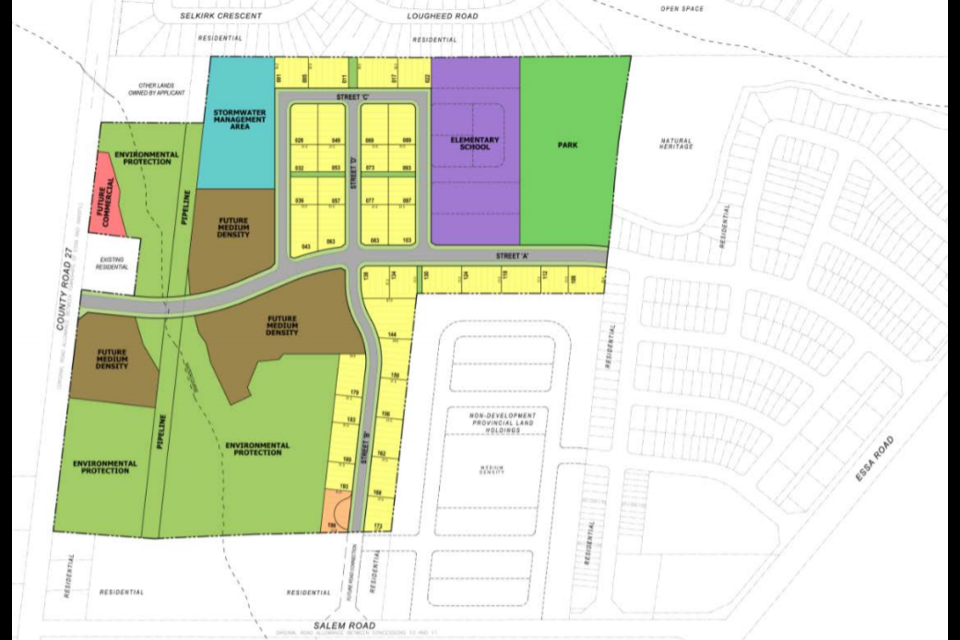Council has caught a glimpse of a proposed residential subdivision with the potential for a public elementary school located on County Road 27 in the southwest area of Barrie.
Kris Menzies, from MHBC, made a presentation at general committee on behalf of DiPoce Inc., during Monday's public meeting regarding a property at 8001 County Rd. 27, located north of Salem Road and south of Lougheed Road.
The 66-acre irregularly shaped parcel of land includes 400 metres of frontage along County Road 27. The land is currently vacant and used mostly for agricultural production; it contains a natural area and a watercourse.
The developer's application for a zoning bylaw amendment and draft plan of subdivision calls for 38 townhouse blocks with 199 residential units, commercial space, five areas of open space, a public elementary school block, a park and a stormwater management area. The draft plan also includes two blocks for an existing easement over the TransCanada pipeline, as well as three medium-density residential blocks for possible future development.
The subject land is located within in Phase 1 of the Salem Secondary Plan Area and surrounded by existing and future residential developments, agricultural land which is proposed for future development, and a former provincial waste disposal site which is also currently vacant, according to a city staff report.
The property is currently zoned agricultural, but would need to be rezoned to include residential, commercial and institutional for various components of the draft plan of subdivison.
No members of the public spoke to the application at the meeting.
Thirteen people attended a neighbourhood meeting in April where concerns included site alteration, tree removal, the potential for increased traffic, the development's effect on the creek that runs through the area, and that the plan conform with density guidelines pertaining to the city's Salem Secondary Plan Area. Residents said they want the wetland and wooded area preserved and protected.
The developer has 18 reports supporting the plan, including from environmental, transportation and geotechnical points of view, Menzies said.
The plan also includes an east-west "collector road" that would link County Road 27 with Essa Road.
"That road has actually been approved by the city and it's been named as Mabern Street," Menzies said.
Concerns were raised by Coun. Sergio Morales that the road doesn't go straight through the subdivision, instead arcing to the south at the west end of the subdivision.
"My concern is I've see this in some cities, like Milton and Brampton, roads that look like this become horrendous for crossing," he said. "They become almost like crossing a mini-highway. People, when they got off the main road, in this case County Road 27, they're just gunning it down and can't wait to get home. So what are we doing?"
City planner Andrew Gameiro said there's a transportation plan for the proposed development, including bicycle lanes. Traffic-calming measures, such as crosswalks and speed bumps, would be dealt with in the detailed design.
The southern portion of the site includes the provision for a temporary cul-de-sac, which could later link up with Salem Road.
The neighbourhood could also include a Simcoe County District School Board facility.
"The school board is desirous to have an elementary school site," Menzies said. "The city and the school board approached us and asked if we could accommodate the elementary school site and the park on this site (in the northeast corner of the property). My client has acquiesced to do so."
On the school site, the developer is looking for a dual zoning in case the board decides not to go ahead with a new school, in which case the land could be used for more residential.
The developer has not finalized what the build form for the townhouse units could look like, although Menzies noted the building lots are wider than most of the applications coming forward in the Salem Secondary Plan Area.
The plan also includes an environmentally protected area for a creek that runs through the property.
The commercial block has also been set aside for community-based retail.
The application is under review by city staff, including the site's natural heritage and protection of boundary trees, Gameiro said.
"We also want to ensure there are no impacts on the former waste disposal site, located immediately south of the subject property," said Gameiro, adding staff are also looking at how to best orientate the school and park blocks included in the plan.
A staff report on the zoning bylaw amendment application is expected later this year.



