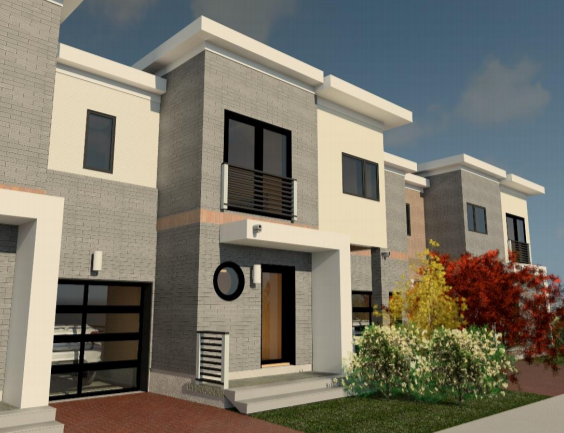A proposed townhouse development along busy Big Bay Point Road in south-end Barrie is too much for the neighbourhood, residents told councillors Monday night during a public meeting.
Ada Homes has submitted an application for a zoning bylaw amendment at 435 Big Bay Point Rd., west of Yonge Street.
The site, which currently includes a single detached dwelling and driveway off Big Bay Point Road, is just under two acres in size. It also includes approximately 90 metres of frontage.
The developer wants to have the property rezoned to make way for 19 new units — including 15 "traditional" two-storey townhouses and four stacked, three-storey townhouses — as well as reduced rear-yard setbacks, tandem parking, an increase in density and a decrease in the landscape strip adjacent to the parking area, which includes 36 parking spaces.
But residents on Chalmers Drive, which is located behind the property, say it doesn't fit in with the neighbourhood.
Chalmers Drive resident Peter Levedag said he was against the development, calling the proposal is "out of place."
"This is not a place to stuff 19 townhouses into 0.7 hectares," he said. "This is all wrong and you're going to ruin a little corner of Barrie, and it's a real shame. We've got a traffic problem already on this street."
"What's being proposed here is the total opposite move to an R1 single-family dwelling area," said Chalmers Drive resident Albert McArthur, who also had issues with how the development would affect traffic in the neighbourhood. "The entrance and/or exit of this proposed development is over the slope of the hill going toward Yonge Street, a very speedy area, as the police department loves to sit there and catch speeders."
Loon Avenue resident Bill Sergeant said he was "surprised" to see 19 units being proposed for a property that currently only contains one house. He questioned how the project would affect traffic in the area, too.
"It's a very busy road and it's slated to get busier with the development in the area and we've got the Harvie Road overpass going in at the other end," Sergeant said.
Another Chalmers Drive resident, Vanessa Campanico, said she was "shocked" to see the artist's renderings for the homes.
"The units, they're not in keeping with the style of our homes," she said. "Our property abuts the southwestern portion ... and there will only be a 1.8-metre distance from the end unit to our property. If you factor in where our deck sits, it's literally about six or seven metres away.
"It's high densification on a small lot," Campanico added.
Barry Wilson, who also lives on Chalmers Drive, said he also has concerns with how close the development would be to his property, not to mention its height.
"We have a whole six units overlooking the entire depth of our property. Our privacy is gone at that point," he said. "It certainly would not fit in with the aesthetic of our neighbourhood."
Changing the elevation of the property would create "a whole series of ugly potential consequences" regarding drainage as well as the "visual mass and loss of privacy to all of the neighbouring properties," Wilson added.
Cameron Sellers from Innovative Planning Solutions made a presentation on behalf of Ada Homes about the project, and also addressed residents' concerns about the building design.
"Those are preliminary renderings meant to represent the massing and type of build form that we're proposing, but definitely not solidified," he said. "We're open to suggestion, as we've heard tonight. The purpose (of the design) was to keep the height down with a little more of a modern, flat-roof style."
Coun. Sergio Morales, who represents Ward 9 where the project is located, echoed concerns over the design.
"There's nothing worse than putting modernistic-looking buildings right beside other homes, like on Chalmers and Loon, that have a congruent design," he said.
The Lovers Creek ravine ecosystem has been identified as environmentally protected.
"The north portion of the property is cleared of vegetation and is relatively flat, while the east portion slopes downwards toward Lovers Creek," said Sellers, adding the surrounding area includes a mixture of residential and commercial.
Not far to the east of the site is the Yonge Street-Big Bay Point Road intensification area. The site is also located along city transit routes and is not far from the Barrie South GO station.
A neighbourhood meeting was held in early May, where approximately 30 area residents raised concerns regarding density, height, snow removal, traffic, pedestrian safety, visitor parking, environmental impacts, privacy and drainage.
"Residents have expressed concerns that the reduced setbacks, building heights and density will create a loss of privacy on their own property, particularly given the proposed removal of mature trees," said city planner Bailey Chabot.
"In terms of traffic impacts, members of the public identified concern that the 19 additional townhouses on the arterial road that is Big Bay Point Road will exaserbate the problem that exists already," she added.
Concerns raised at the neighbourhood and public meetings will be taken into consideration as the project moves forward, Sellers said.
City staff are completing a technical review of the proposal. A detailed analysis and recommendation report, which is expected in the fall, will touch on the "appropriateness" of the zoning provisions being requested, Chabot said.



