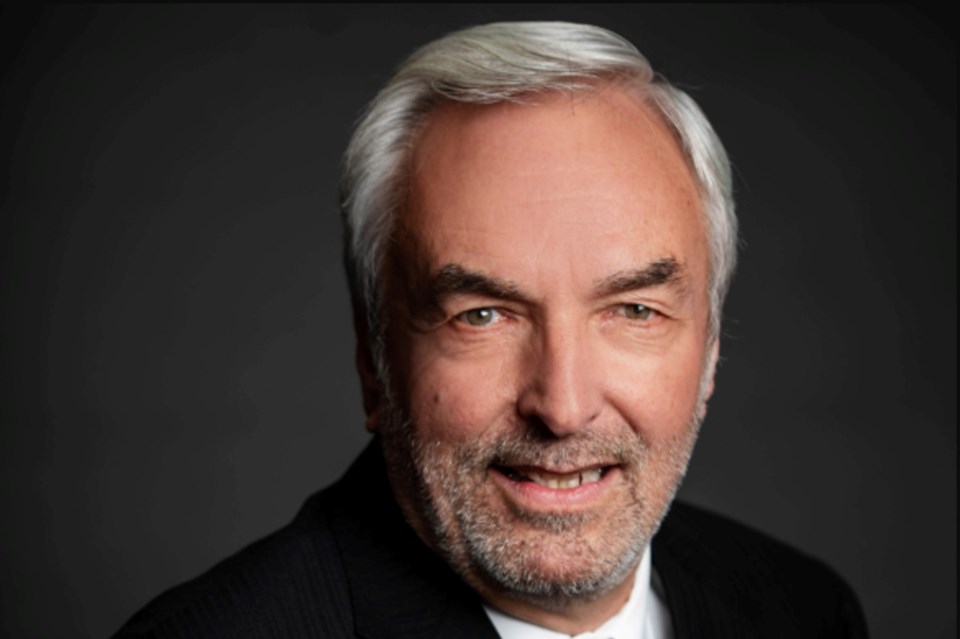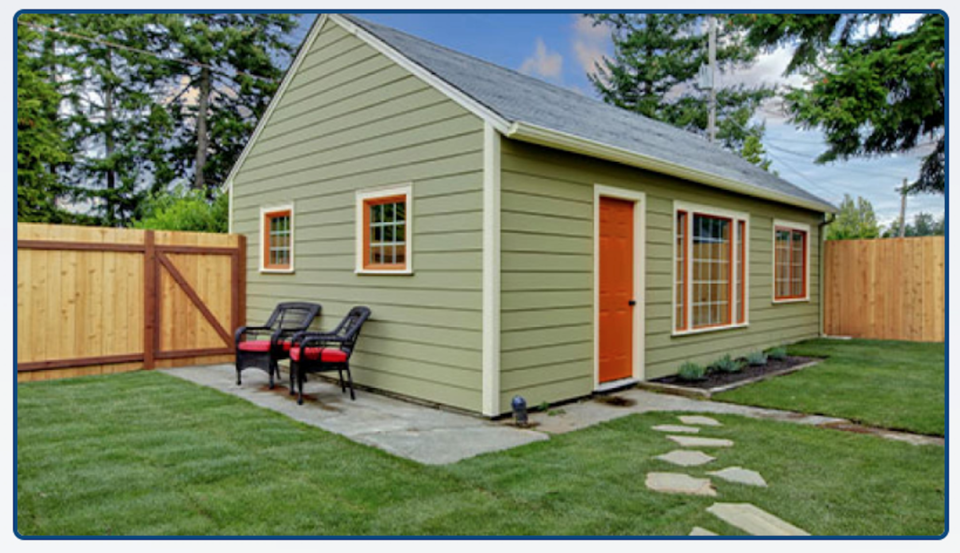How to fit four residences onto one Barrie property was the focus of proposed changes to the city’s zoning bylaw discussed by city councillors Wednesday night.
The changes involved not only the permitted height and setbacks of additional dwelling units, an increase to four from three on residential land, but one set of zoning regulations for Barrie’s built up-areas and others for the former Innisfil land, known as the Salem and Hewitt’s development areas.
Coun. Clare Riepma proposed permitting a maximum height of 4.5 metres for the additional residential units, not the 5.5 metres supported by city planning staff, minimum exterior side-yard setbacks of three metres from the 1.5 metres proposed, the minimum rear-yard setback to three metres from the 1.2 metres, and the minimum interior side-yard setback to three metres from 1.2 metres.
These are similar changes made in 2021 to zoning regulations by the last city council after it allowed three units per residential lot.

“I think we really need to make sure that these units fit into our neighbourhoods,” Riepma said of four residences permitted on one lot. “Yes, we are being pushed by the federal government, by the provincial government, to increase the densities and that’s fair enough.
“This should permit that still, but I think it’s really important to make sure that these units fit into our established neighbourhoods," he added.
A setback is the distance between the nearest point of a structure or building and the property line.
“I think this is a reasonable step that might be easier for the public to understand,” said Coun. Ann-Marie Kungl. “At least we’re staying consistent with where we voted in the past on accessory dwellings.”
“We know these things are coming, we can only put the brakes on so much,” said Coun. Gary Harvey.
“We’re trying to find a balance,” said Deputy Mayor Robert Thomson. “We need stock in the housing market of all kinds.”
Coun. Jim Harris put the situation in perspective, however.
“The accessory dwelling units are not the answer to the housing crisis. Let’s be clear,” he said. “We had 63 built in the last five years, 16 were built last year in Barrie.”
Only Coun. Sergio Morales argued against increasing the setbacks, because this extra space leaves room to park cars there, for barbecues, Muskoka chairs, people hanging out, which could affect the privacy of adjoining neighbours.
After prolonged discussion Riepma’s changes were approved by councillors. Final approval will be considered by city council at its March 27 meeting.
Mayor Alex Nuttall also proposed one set of zoning height and setback regulations for the developed part of Barrie, from Riepma’s motion, another for the Salem and Hewitt’s secondary plan areas in the south end, the ones recommended by staff.
“Is there a reason you would want the same setbacks in unbuilt areas as built areas?” he asked. “Is there an opportunity to slice unbuilt areas off versus built-up areas.”
Michelle Banfield, the city’s executive director of development services, said it could be done.
The provincially mandated Barrie-Innisfil Boundary Adjustment Act of Jan. 1, 2010 transferred 5,664 acres of Innisfil land to Barrie, extending city wards 7, 8, 9 and 10 to include the new properties.
Extensive residential development is proposed for much of this land, what Nuttall referred to as the unbuilt areas.
His clause was added to Riepma’s motion and will also be considered by city council March 27 for final approval.
Arnie Ivsins of Alfred Street in Barrie voiced his dissenting opinion about additional residential units by email to Harris, who represents Ward 8.
“For the record, I oppose the motion before council Wednesday night to change the zoning bylaw to permit four units in Barrie as a whole, and specifically Allandale,” Ivsins said. “It does not fit within the structure of the city's Historic Neighbourhood Plan.
“Our infrastructure is outdated and we already have people parking on front lawns to accommodate two or three units,” he added. “It seems to be more investor-driven, so that absent landlords can add more units at an inflated price, which doesn't solve the affordable housing crisis.”
Permitting four additional residential units is designed to align the city with provincial terminology, and also in response to direction from the federal government.
Last week, Barrie received $25.6 million in federal funding to fast-track more than 680 housing units during the next three years and help spur construction of 4,100 homes in the next decade. The money came from the federal housing accelerator fund, a three-year, $1.2-billion program designed to encourage municipalities to address the housing supply crisis.
Barrie’s plan commits to nine local programs, including permitting four units as-of-right city-wide.
Barrie city council’s Ontario municipal housing pledge includes a target of 23,000 new residential units built by 2031, part of Bill 23, the province’s More Homes Built Faster Act of 2022, which calls for 1.5 million new homes built in Ontario, again by 2031.
Bill 23 also changed Ontario’s Planning Act to create a new provincial threshold for what is permitted in as-of-right zoning, to meet planned minimum-density targets.
A public meeting was held last December on the city’s application to amend its own zoning bylaw to allow as many as four dwelling units on parcels of residential zoned land in Barrie.
Right now, Barrie’s zoning bylaw permits, as-of-right, building a maximum of three residential units on a property.
‘As-of-right’ basically means a landowner is entitled to use or develop the property if the proposed use aligns with municipal zoning bylaws.



